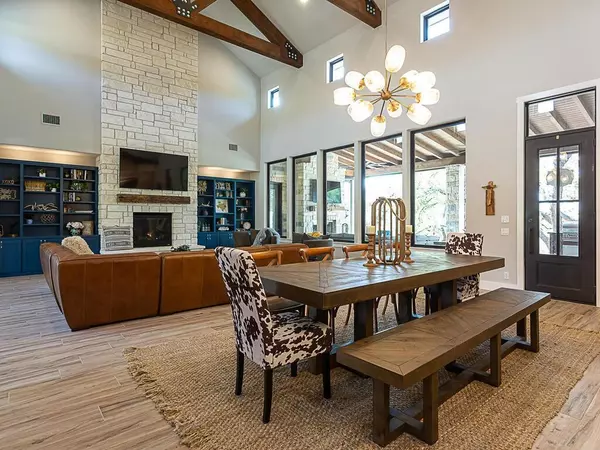
1708 Knights Chance LN Spicewood, TX 78669
5 Beds
6 Baths
4,679 SqFt
UPDATED:
08/26/2024 02:27 PM
Key Details
Property Type Single Family Home
Sub Type Single Family Residence
Listing Status Hold
Purchase Type For Sale
Square Footage 4,679 sqft
Price per Sqft $638
Subdivision Reserve At Lake Travis
MLS Listing ID 6407158
Bedrooms 5
Full Baths 5
Half Baths 1
HOA Fees $495/qua
Originating Board actris
Year Built 2019
Annual Tax Amount $44,358
Tax Year 2022
Lot Size 1.551 Acres
Property Description
Location
State TX
County Travis
Rooms
Main Level Bedrooms 3
Interior
Interior Features Bar, Bookcases, Breakfast Bar, Built-in Features, Beamed Ceilings, High Ceilings, Chandelier, Eat-in Kitchen, French Doors, Kitchen Island, Open Floorplan, Pantry, Primary Bedroom on Main, Walk-In Closet(s), Wet Bar
Heating Central, Fireplace(s), Heat Pump
Cooling Central Air, Electric
Flooring Carpet, Tile
Fireplaces Number 2
Fireplaces Type Gas Log, Living Room, Outside, Propane, Wood Burning
Fireplace Y
Appliance Bar Fridge, Built-In Electric Oven, Built-In Oven(s), Built-In Range, Dishwasher, Disposal, Ice Maker, Microwave, Double Oven, Propane Cooktop, RNGHD, Free-Standing Refrigerator, Stainless Steel Appliance(s), Tankless Water Heater, Electric Water Heater, Water Softener, Water Softener Owned, Wine Refrigerator
Exterior
Exterior Feature Gas Grill, Gutters Full, Lighting, Outdoor Grill
Garage Spaces 3.0
Fence None
Pool None
Community Features Clubhouse, Cluster Mailbox, Gated, Lake, Picnic Area, Pool, Hot Tub, Tennis Court(s), Underground Utilities
Utilities Available Cable Connected, Electricity Connected, High Speed Internet, Phone Available, Propane, Sewer Connected, Underground Utilities, Water Connected
Waterfront Description Pond
View Hill Country, Pond
Roof Type Metal
Accessibility None
Porch Covered, Rear Porch, Screened
Total Parking Spaces 6
Private Pool No
Building
Lot Description Corner Lot, Level, Sprinkler - Automatic, Trees-Moderate
Faces Northeast
Foundation Slab
Sewer Septic Tank
Water Private
Level or Stories Two
Structure Type Vertical Siding,Wood Siding,Stone
New Construction No
Schools
Elementary Schools West Cypress Hills
Middle Schools Lake Travis
High Schools Lake Travis
School District Lake Travis Isd
Others
HOA Fee Include Common Area Maintenance
Restrictions Deed Restrictions
Ownership Fee-Simple
Acceptable Financing Cash, Conventional
Tax Rate 1.8842
Listing Terms Cash, Conventional
Special Listing Condition Standard

GET MORE INFORMATION





