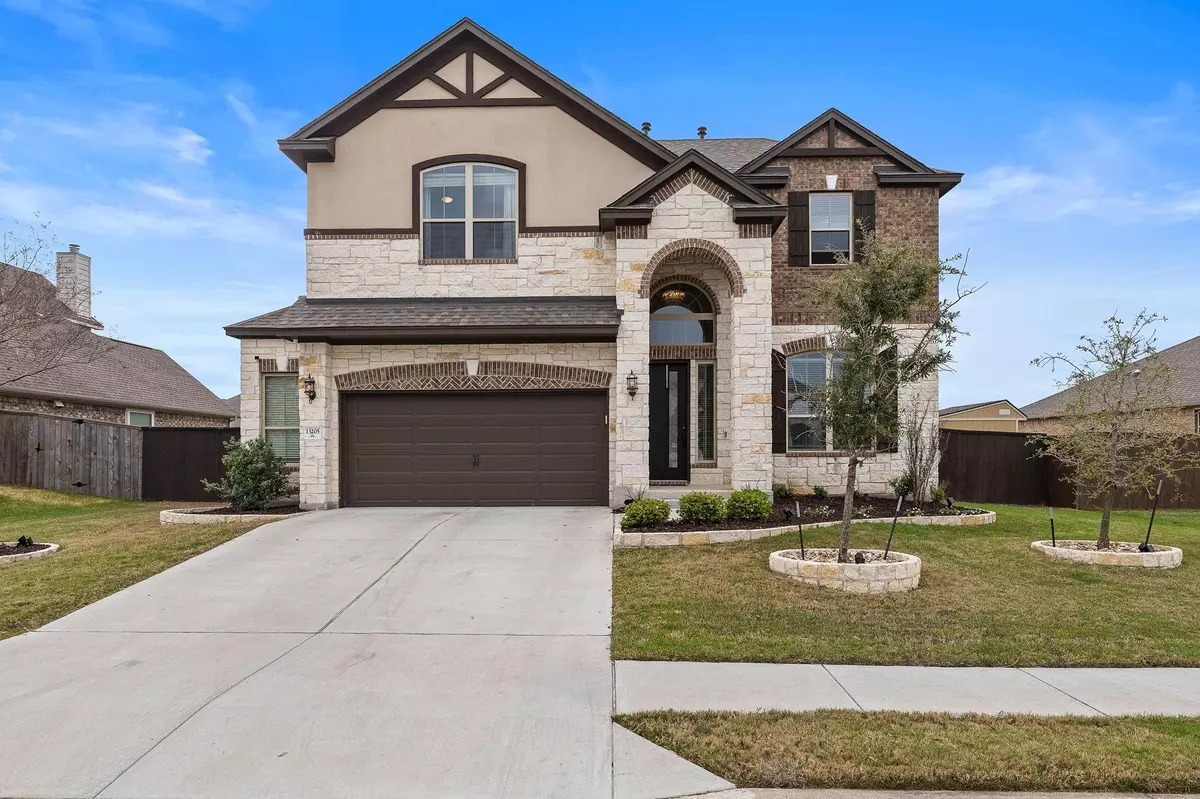13205 Craven LN Manor, TX 78653
4 Beds
3 Baths
2,747 SqFt
UPDATED:
06/12/2024 02:35 PM
Key Details
Property Type Single Family Home
Sub Type Single Family Residence
Listing Status Pending
Purchase Type For Rent
Square Footage 2,747 sqft
Subdivision Shadowglen Ph 01 Sec 12-13
MLS Listing ID 9351697
Bedrooms 4
Full Baths 2
Half Baths 1
Originating Board actris
Year Built 2020
Lot Size 8,838 Sqft
Property Description
This home boasts a wonderful floor plan. Downstairs, you'll find a formal dining room at the entrance, leading to the open kitchen and breakfast nook adjacent to the living room. The primary bedroom, also on the main level, offers a walk-in shower, separate soaker tub, and a spacious closet. Upstairs, discover a secondary living area, three bedrooms, and a shared bathroom equipped with a door to partition the shower from the dual sinks, ensuring privacy and convenience for shared use. Outside, enjoy an extended patio, expansive yard, and upgraded landscaping beds in the front yard. Don't miss the 2.5 car garage, perfect for a golf cart, bikes, and additional storage!
Shadowglen is renowned for its abundance of amenities and convenient accessibility to restaurants (walking distance), schools (walking distance), and a quick commute to major employers. With two state-of-the-art swimming pools, a four-acre water park and splash pad, a private golf club, open fields for recreation, a fitness center, and scenic walking paths, Shadowglen promotes an active lifestyle, in addition to only being 15 minutes from the heart of Downtown Austin.
Lease includes fridge and lawn mower.
Location
State TX
County Travis
Rooms
Main Level Bedrooms 1
Interior
Interior Features Breakfast Bar, Ceiling Fan(s), Coffered Ceiling(s), High Ceilings, Vaulted Ceiling(s), Quartz Counters, Double Vanity, Eat-in Kitchen, Entrance Foyer, Kitchen Island, Multiple Dining Areas, Multiple Living Areas, Open Floorplan, Pantry, Recessed Lighting, Soaking Tub, Walk-In Closet(s), Washer Hookup
Heating Central
Cooling Central Air
Flooring Carpet, Tile, Vinyl, Wood
Fireplace Y
Appliance Dishwasher, Disposal, ENERGY STAR Qualified Appliances, ENERGY STAR Qualified Dishwasher, ENERGY STAR Qualified Refrigerator, Gas Cooktop, Microwave, Free-Standing Gas Oven, Refrigerator, Self Cleaning Oven, Stainless Steel Appliance(s), Water Heater
Exterior
Exterior Feature Private Yard
Garage Spaces 2.5
Fence Fenced, Full, Privacy, Wood
Pool None
Community Features Clubhouse, Cluster Mailbox, Curbs, Fitness Center, Golf, Playground, Pool, Walk/Bike/Hike/Jog Trail(s
Utilities Available Electricity Available, Electricity Connected, Natural Gas Available, Natural Gas Connected, Sewer Available, Sewer Connected, Water Available, Water Connected
Waterfront Description None
View Neighborhood
Roof Type Composition,Shingle
Accessibility None
Porch Covered, Rear Porch
Total Parking Spaces 4
Private Pool No
Building
Lot Description Back Yard, Curbs, Few Trees, Front Yard, Landscaped, Native Plants, Sprinkler - Automatic, Sprinkler - In Rear, Sprinkler - In Front, Trees-Small (Under 20 Ft)
Faces North
Foundation Slab
Sewer Public Sewer
Water Public
Level or Stories Two
Structure Type Brick,HardiPlank Type,Masonry – Partial,Stone,Stucco
New Construction No
Schools
Elementary Schools Shadowglen
Middle Schools Manor (Manor Isd)
High Schools Manor
School District Manor Isd
Others
Pets Allowed Cats OK, Dogs OK, Large (< 50lbs), Number Limit, Call
Num of Pet 2
Pets Allowed Cats OK, Dogs OK, Large (< 50lbs), Number Limit, Call
GET MORE INFORMATION





