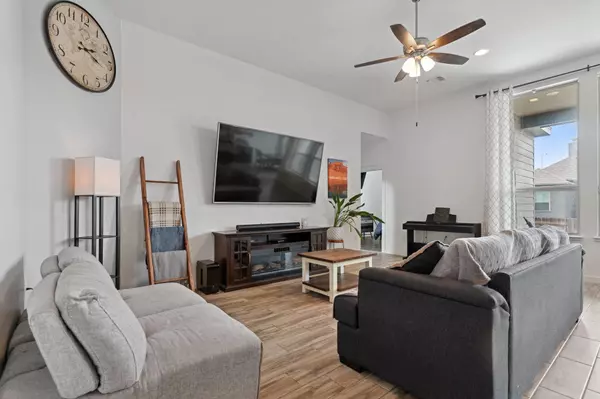11512 American Mustang LOOP Manor, TX 78653
4 Beds
2 Baths
2,037 SqFt
UPDATED:
12/14/2024 01:13 PM
Key Details
Property Type Single Family Home
Sub Type Single Family Residence
Listing Status Active Under Contract
Purchase Type For Sale
Square Footage 2,037 sqft
Price per Sqft $185
Subdivision Wildhorse Ranch
MLS Listing ID 9561458
Bedrooms 4
Full Baths 2
HOA Fees $199/qua
Originating Board actris
Year Built 2019
Tax Year 2023
Lot Size 6,011 Sqft
Property Description
Location
State TX
County Travis
Rooms
Main Level Bedrooms 4
Interior
Interior Features Two Primary Baths, Ceiling Fan(s), Granite Counters, Primary Bedroom on Main, Smart Thermostat, Walk-In Closet(s)
Heating Central
Cooling Central Air
Flooring Vinyl
Fireplace Y
Appliance Built-In Gas Oven, Exhaust Fan, Microwave, Gas Oven
Exterior
Exterior Feature Gutters Partial, Private Yard
Garage Spaces 2.0
Fence Back Yard, Fenced, Security, Wood
Pool None
Community Features Fitness Center, Pool, See Remarks
Utilities Available Cable Available, Electricity Available, High Speed Internet, Water Available, Water Connected
Waterfront Description None
View Neighborhood
Roof Type Composition
Accessibility Accessible Doors, Accessible Hallway(s), Accessible Kitchen, Accessible Kitchen Appliances, Visitor Bathroom
Porch Deck, Porch
Total Parking Spaces 4
Private Pool No
Building
Lot Description Back Yard, Few Trees, Front Yard, Trees-Small (Under 20 Ft)
Faces East
Foundation Slab
Sewer Public Sewer
Water Public
Level or Stories One
Structure Type Masonry – Partial
New Construction No
Schools
Elementary Schools Lagos
Middle Schools Manor (Manor Isd)
High Schools Manor
School District Manor Isd
Others
HOA Fee Include Common Area Maintenance,See Remarks
Restrictions None
Ownership Common
Acceptable Financing Cash, Conventional, FHA, Lender Approval, VA Loan
Tax Rate 2.0359
Listing Terms Cash, Conventional, FHA, Lender Approval, VA Loan
Special Listing Condition Standard
GET MORE INFORMATION





