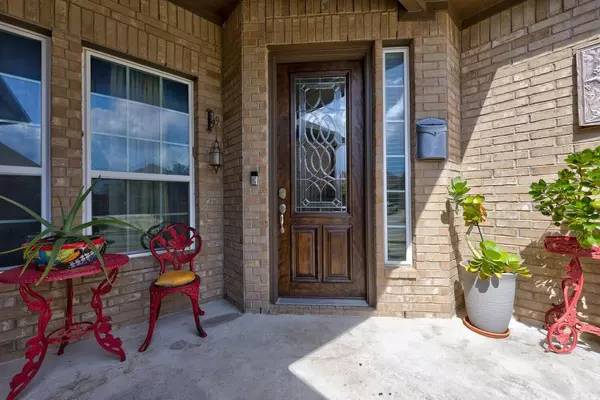
422 Betony LOOP Buda, TX 78610
3 Beds
3 Baths
2,881 SqFt
UPDATED:
12/23/2024 07:46 AM
Key Details
Property Type Single Family Home
Sub Type Single Family Residence
Listing Status Active
Purchase Type For Sale
Square Footage 2,881 sqft
Price per Sqft $182
Subdivision Sunfield Ph Two Sec Five
MLS Listing ID 4490310
Bedrooms 3
Full Baths 2
Half Baths 1
HOA Fees $200/qua
Originating Board actris
Year Built 2017
Annual Tax Amount $11,460
Tax Year 2023
Lot Size 9,888 Sqft
Property Description
The open-concept design allows for easy interaction while cooking and entertaining. The home includes two dining areas, tall ceilings, a wood-burning fireplace, and recessed lighting and wired for sound. Large windows fill the space with natural light. The kitchen is a chef's dream, featuring a large island with granite countertops, stainless steel appliances, and a spacious walk-in pantry.
The owner's suite is a true retreat, offering a large bedroom with tall tray ceilings, crown molding, ample windows, and plenty of space. The ensuite bathroom boasts a luxurious soaking tub, a separate shower, and a flex room perfect for an office, dressing room, gym, or sitting area. Additionally, there are two large walk-in closets.
The backyard has a spacious covered patio elevated for great views, ideal for entertaining, early morning coffee, relaxing after a long day of work or grilling with family and friends.
Sunfield offers numerous amenities, including a lazy river, pool, parks, dog parks, fishing, and walking trails. The home is conveniently located within walking distance of the elementary school and offers easy access to Wal-Mart, HEB, and IH-35. Schedule your appointment today!
Location
State TX
County Hays
Rooms
Main Level Bedrooms 3
Interior
Interior Features Breakfast Bar, Ceiling Fan(s), Coffered Ceiling(s), High Ceilings, Granite Counters, Eat-in Kitchen, Kitchen Island, Pantry, Primary Bedroom on Main, Smart Thermostat, Soaking Tub, Walk-In Closet(s), Washer Hookup, Wet Bar
Heating Central, Electric, Fireplace(s), Wood
Cooling Ceiling Fan(s), Central Air, Exhaust Fan
Flooring Laminate, Tile
Fireplaces Number 1
Fireplaces Type Gas
Fireplace Y
Appliance Cooktop, Dishwasher, Disposal, Gas Range, Microwave, Electric Oven, Refrigerator, Self Cleaning Oven, Vented Exhaust Fan
Exterior
Exterior Feature Uncovered Courtyard, Private Yard
Garage Spaces 2.0
Fence Back Yard, Privacy, Wood
Pool None
Community Features BBQ Pit/Grill, Dog Park, Fishing, Park, Pet Amenities, Picnic Area, Playground, Pool, Sidewalks, Street Lights, Trail(s)
Utilities Available Cable Available, Electricity Available
Waterfront Description None
View Neighborhood
Roof Type Composition
Accessibility None
Porch Covered, Front Porch, Patio, Porch
Total Parking Spaces 2
Private Pool No
Building
Lot Description Back Yard, Corner Lot, Cul-De-Sac, Front Yard, Sprinkler - Automatic, Sprinkler - In Rear, Sprinkler - In Front, Sprinkler - In-ground, Sprinkler - Side Yard
Faces North
Foundation Slab
Sewer Public Sewer
Water MUD
Level or Stories One
Structure Type Brick,Concrete
New Construction No
Schools
Elementary Schools Sunfield
Middle Schools Mccormick
High Schools Jack C Hays
School District Hays Cisd
Others
HOA Fee Include Maintenance Grounds
Restrictions Deed Restrictions
Ownership Fee-Simple
Acceptable Financing Cash, Conventional, FHA, VA Loan
Tax Rate 2.61
Listing Terms Cash, Conventional, FHA, VA Loan
Special Listing Condition Standard

GET MORE INFORMATION





