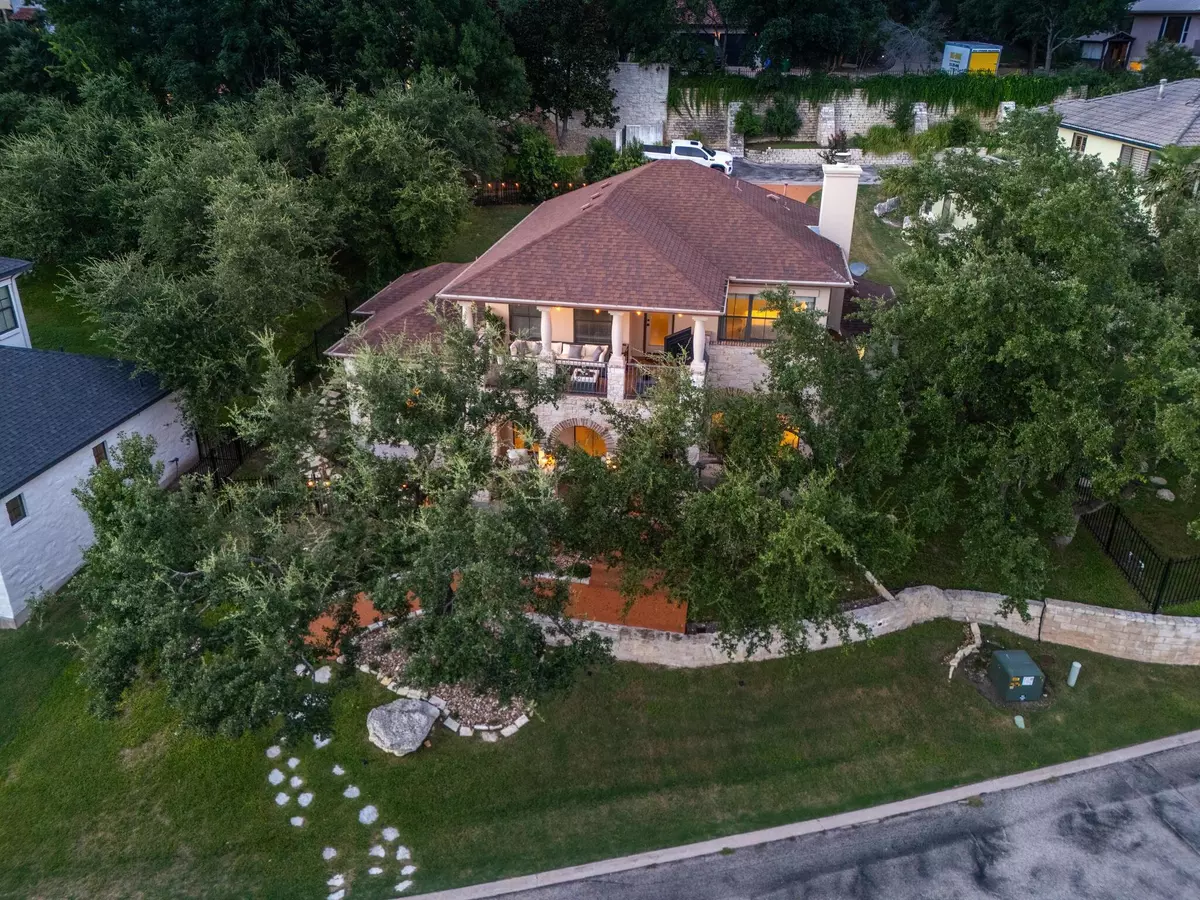
5130 Mansfield View CT Austin, TX 78732
3 Beds
3 Baths
2,804 SqFt
UPDATED:
09/17/2024 05:01 PM
Key Details
Property Type Single Family Home
Sub Type Single Family Residence
Listing Status Hold
Purchase Type For Sale
Square Footage 2,804 sqft
Price per Sqft $284
Subdivision Hughes Park Lake 02
MLS Listing ID 6316711
Bedrooms 3
Full Baths 2
Half Baths 1
HOA Fees $450/qua
Originating Board actris
Year Built 2003
Annual Tax Amount $10,420
Tax Year 2024
Lot Size 0.301 Acres
Property Description
From the hilltop, enjoy panoramic views of Lake Travis and the Mansfield Dam, as well as spectacular Hill Country sunsets from two expansive patios. This is the only listing under $850k in the area offering a gated community with lake views!
Nestled within a private, family-friendly enclave of just 13 homes, the community includes a playground. The home itself is designed for entertaining, featuring a gourmet kitchen with granite countertops, custom maple cabinetry, high-end stainless steel appliances, and a large breakfast bar. Ample counter and cabinet space make this kitchen a chef's dream.
Upstairs, you'll find a versatile space ideal for a home office, second living area, or easily convertible to a spacious fourth bedroom. Custom finishes throughout highlight the superior craftsmanship, setting this home apart from standard track houses.
Additional highlights include award-winning schools such as Steiner Ranch Elementary, Canyon Ridge Middle School, and the highly sought-after Vandegrift High School. This meticulously maintained home is conveniently located near Lake Travis, Lake Austin, parks, restaurants, shopping, and other amenities.
Recent Updates:
Freshly painted stucco - June 2022
New dishwasher and microwave - May 2021
Both A/C units replaced - 2020 & 2021
Entire house and cabinetry painted - October 2018
Ceramic Speckled Garage Floor - 2022
New Brick Fireplace - 2022
Expanded Fencing and Added Stairs - 2022
Stained Concrete Walkway and Driveway - 2022
Location
State TX
County Travis
Rooms
Main Level Bedrooms 1
Interior
Interior Features High Ceilings, Primary Bedroom on Main, Soaking Tub
Heating Heat Pump, Propane Stove
Cooling Central Air
Flooring Tile
Fireplaces Number 1
Fireplaces Type Living Room
Fireplace Y
Appliance Convection Oven, Cooktop, Dishwasher, Disposal, Dryer, Gas Range
Exterior
Exterior Feature Balcony, Gutters Full, Private Yard
Garage Spaces 2.0
Fence Back Yard, Wrought Iron
Pool None
Community Features Playground
Utilities Available Electricity Connected, High Speed Internet, Propane, Water Connected
Waterfront Description None
View Lake
Roof Type Shingle
Accessibility See Remarks
Porch Covered, Front Porch
Total Parking Spaces 2
Private Pool No
Building
Lot Description Sprinkler - In-ground, Trees-Moderate
Faces South
Foundation Slab
Sewer Septic Tank
Water Private
Level or Stories Two
Structure Type Stone,Stucco
New Construction No
Schools
Elementary Schools Steiner Ranch
Middle Schools Canyon Ridge
High Schools Vandegrift
School District Leander Isd
Others
HOA Fee Include Maintenance Grounds,Parking,Security,See Remarks
Restrictions See Remarks
Ownership Fee-Simple
Acceptable Financing Cash, Conventional
Tax Rate 1.75
Listing Terms Cash, Conventional
Special Listing Condition Standard

GET MORE INFORMATION





