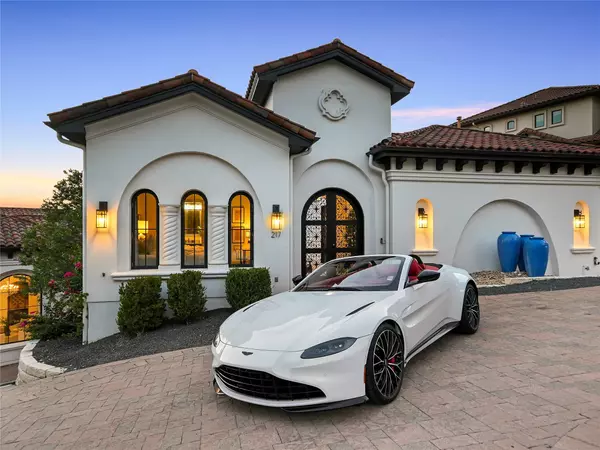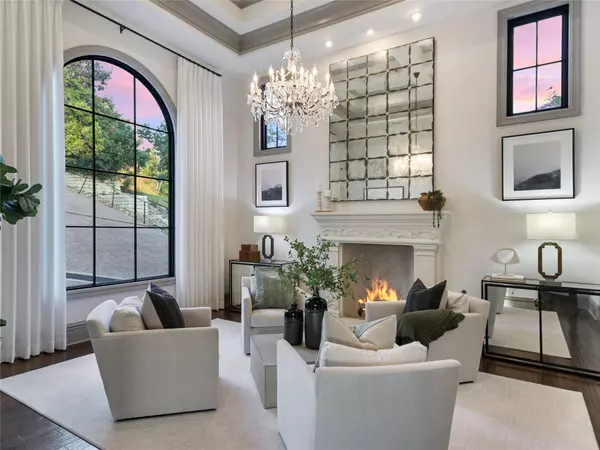
217 Canyon Turn TRL Austin, TX 78734
5 Beds
8 Baths
7,459 SqFt
UPDATED:
11/25/2024 02:22 PM
Key Details
Property Type Single Family Home
Sub Type Single Family Residence
Listing Status Active
Purchase Type For Sale
Square Footage 7,459 sqft
Price per Sqft $586
Subdivision Rough Hollow
MLS Listing ID 4136680
Style 2nd Floor Entry,3rd+ Floor Entry,Multi-level Floor Plan
Bedrooms 5
Full Baths 5
Half Baths 3
HOA Fees $765/qua
Originating Board actris
Year Built 2009
Tax Year 2023
Lot Size 1.009 Acres
Property Description
The home provides 5 large bedrooms, two are separate entrance guest villas and 3 additional full bedrooms located in the main home, all with on suite baths. Another unique lifestyle feature is an upper tier entrance and private courtyard, with a stately home office and board room. Additionally, the main level boasts a Formal dining and living room, A Massive Greatroom, dining and kitchen, with an expansive verandah, providing panoramic views of the Lake and Yacht Marina. The lower level offers a game room and bar, media room, 2 guest bedrooms, fitness and the large verandah overlooking the lake, pool, waterfall and outdoor kitchen area. The mid-level Guest Villa, is very private and opens to the spa, with lake views. Additionally, the home has 2 Stone Gas-Log fireplaces and 2 elevators. The Main Entry Spiral Staircase is definitely a wow factor of this home!
Community features include, Yacht Club and Restaurant, Fitness, Tennis and Pickle-Ball Club, Several Community Pools, Private and Public Golf Courses and options available within the Marina, based on availability. Plenty of area shopping and restaurants, with an easy commute to the Wine Country and Downtown Austin!
Location
State TX
County Travis
Rooms
Main Level Bedrooms 2
Interior
Interior Features Bar, Bidet, Bookcases, Breakfast Bar, Built-in Features, Ceiling Fan(s), Beamed Ceilings, Cathedral Ceiling(s), High Ceilings, Tray Ceiling(s), Vaulted Ceiling(s), Chandelier, Quartz Counters, Crown Molding, Double Vanity, Eat-in Kitchen, Elevator, Entrance Foyer, French Doors, Interior Steps, Kitchen Island, Multiple Dining Areas, Multiple Living Areas, Open Floorplan, Pantry, Primary Bedroom on Main, Recessed Lighting, Smart Home, Soaking Tub, Sound System, Storage, Two Primary Closets, Walk-In Closet(s), Wet Bar, Wired for Sound, See Remarks
Heating Central
Cooling Central Air
Flooring Carpet, Tile, Wood
Fireplaces Number 2
Fireplaces Type Gas Log, Great Room, Living Room
Fireplace Y
Appliance See Remarks
Exterior
Exterior Feature Balcony, CCTYD, Exterior Steps, Garden, Gutters Full, Lighting, Outdoor Grill, Private Yard, See Remarks
Garage Spaces 4.0
Fence Back Yard, Wrought Iron
Pool In Ground, Waterfall, See Remarks
Community Features BBQ Pit/Grill, Clubhouse, Common Grounds, Courtyard, Dog Park, Fitness Center, Golf, Lake, Park, Picnic Area, Planned Social Activities, Playground, Pool, Restaurant, Hot Tub, Sport Court(s)/Facility, Tennis Court(s), See Remarks
Utilities Available Electricity Available, Propane
Waterfront Description Lake Front,Lake Privileges,Waterfront
View Hill Country, Lake, Marina, Panoramic
Roof Type Spanish Tile
Accessibility Accessible Elevator Installed, See Remarks
Porch Covered, Deck, Porch, Terrace
Total Parking Spaces 4
Private Pool Yes
Building
Lot Description Landscaped, Sloped Down, Sprinkler - Automatic, Sprinkler - In Rear, Sprinkler - In Front, Trees-Sparse, Views, Waterfall, See Remarks
Faces East
Foundation Combination, Slab
Sewer MUD
Water MUD
Level or Stories Three Or More
Structure Type Frame,Masonry – All Sides,Stone,Stucco
New Construction No
Schools
Elementary Schools Serene Hills
Middle Schools Bee Cave Middle School
High Schools Lake Travis
School District Lake Travis Isd
Others
HOA Fee Include See Remarks
Restrictions Covenant,Deed Restrictions
Ownership Fee-Simple
Acceptable Financing Cash, Conventional
Tax Rate 2.2092
Listing Terms Cash, Conventional
Special Listing Condition Standard, See Remarks

GET MORE INFORMATION





