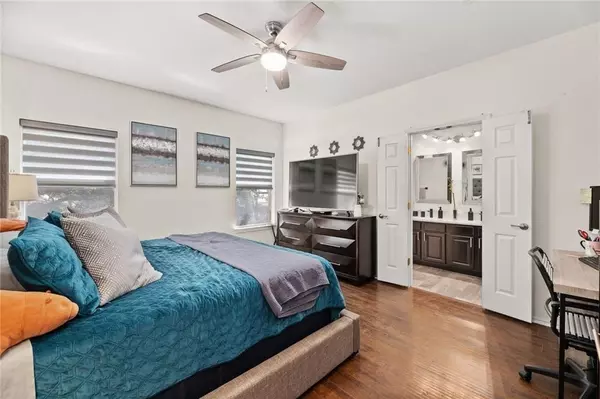
2111 Charlotte Estates DR Austin, TX 78744
4 Beds
2 Baths
1,611 SqFt
UPDATED:
09/30/2024 07:12 PM
Key Details
Property Type Single Family Home
Sub Type Single Family Residence
Listing Status Hold
Purchase Type For Rent
Square Footage 1,611 sqft
Subdivision Crossing At Onion Creek Sec 3&
MLS Listing ID 7279806
Style 1st Floor Entry
Bedrooms 4
Full Baths 2
Originating Board actris
Year Built 2005
Lot Size 5,174 Sqft
Property Description
Nestled in a quiet, friendly neighborhood, this property is a stone's throw away from all that South Park Meadows has to offer. Also has very easy access to Interstate 35.
This house isn't just about location, though. It boasts updated features that blend modern convenience with timeless charm. The primary bedroom provides a tranquil retreat, while the other bedrooms offer versatile spaces for family members, guests, or home offices.
This property offers the ideal balance of urban living and suburban tranquility. With its prime location and thoughtful updates, this house is a great place for you and your family to thrive!
Location
State TX
County Travis
Rooms
Main Level Bedrooms 4
Interior
Interior Features Granite Counters, Electric Dryer Hookup, Primary Bedroom on Main
Cooling Central Air
Flooring Laminate, No Carpet, Tile
Fireplaces Type Living Room, Wood Burning
Fireplace N
Appliance Convection Oven, Cooktop, Dishwasher, Disposal, Dryer, Electric Range, Exhaust Fan, Microwave, Oven, Electric Oven, Double Oven, Refrigerator, Free-Standing Refrigerator, Self Cleaning Oven, Stainless Steel Appliance(s), Washer/Dryer, Electric Water Heater
Exterior
Exterior Feature Gutters Partial, Private Yard
Garage Spaces 2.0
Fence Back Yard, Fenced, Wood
Pool None
Community Features None
Utilities Available Cable Available, Electricity Available, High Speed Internet, Phone Available, Sewer Available, Water Available
Roof Type Asphalt
Accessibility None
Porch Covered, Front Porch, Rear Porch
Total Parking Spaces 4
Private Pool No
Building
Lot Description Back Yard, Few Trees, Gentle Sloping, Landscaped
Faces North
Foundation Slab
Sewer Public Sewer
Level or Stories One
New Construction No
Schools
Elementary Schools Blazier
Middle Schools Bedichek
High Schools Crockett
School District Austin Isd
Others
Pets Allowed Cats OK, Dogs OK, Small (< 20 lbs), Medium (< 35 lbs), Large (< 50lbs), No Weight Limit, Number Limit, No Restrictions, Negotiable
Num of Pet 2
Pets Allowed Cats OK, Dogs OK, Small (< 20 lbs), Medium (< 35 lbs), Large (< 50lbs), No Weight Limit, Number Limit, No Restrictions, Negotiable

GET MORE INFORMATION





