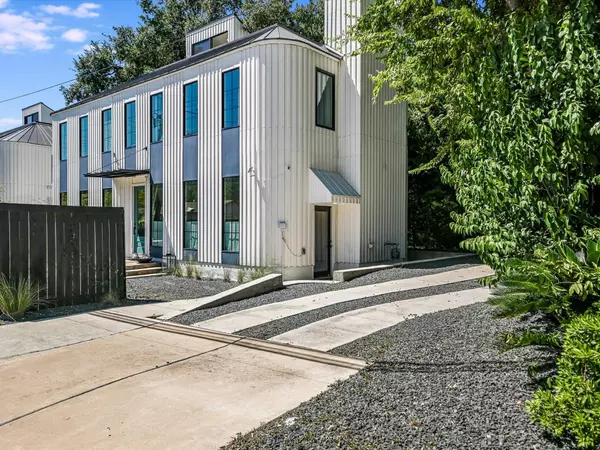
1304 Navasota ST Austin, TX 78702
3 Beds
4 Baths
2,200 SqFt
UPDATED:
09/22/2024 07:02 PM
Key Details
Property Type Single Family Home
Sub Type Single Family Residence
Listing Status Active
Purchase Type For Sale
Square Footage 2,200 sqft
Price per Sqft $534
Subdivision Division B
MLS Listing ID 4775593
Style 1st Floor Entry
Bedrooms 3
Full Baths 3
Half Baths 1
Originating Board actris
Year Built 2019
Tax Year 2024
Lot Size 3,746 Sqft
Lot Dimensions 75x50
Property Description
Discover the ultimate blend of historic elegance and modern convenience in this fully furnished, beautifully designed 3-bedroom, 3.5-bath Georgian Revival home located in the heart of Swede Hill, one of Austin’s most sought-after and walkable neighborhoods.
Property Highlights:
Timeless Design & Modern Comfort: Experience open spaces filled with natural light, highlighted by hardwood floors, artisan tile, and steel windows. The home features soaring ceilings that enhance the sense of space and luxury.
Entertainer’s Dream: The first floor is designed for both comfort and entertaining with a European chef's kitchen, a clever butler’s pantry, built-in bar, and a custom living room with surround seating and RAM windows.
Private Suites & Work-from-Home Ready: The second floor hosts three bedrooms, each with private ensuite baths. An open landing offers the perfect space for an office or study, complete with a dropdown screen for versatility/movie watching!
Outdoor Oasis: Unwind on the open-air rooftop terrace or enjoy the private patio, which is thoughtfully plumbed for rainwater harvesting, enhancing both sustainability and outdoor living.
Smart & Secure: The home is fully wired for security, WiFi, surround sound, and exterior video, providing peace of mind and convenience.
Prime Location: Situated in the vibrant Swede Hill neighborhood, rated the 5th most walkable in Austin with a Walk Score of 84. Enjoy easy access to local dining, entertainment, and everything downtown Austin has to offer.
Additional Opportunity: 1300 Navasota and 1008 E 13th is also available for sale. Purchase all 3 properties together to create a true urban compound, offering a unique opportunity for multi-generational living, a guest house, or an expansive personal estate in the heart of Austin.
Location
State TX
County Travis
Interior
Interior Features Coffered Ceiling(s), High Ceilings, Interior Steps, Recessed Lighting, Walk-In Closet(s), Wet Bar, Wired for Sound
Heating Central
Cooling Central Air
Flooring Marble, Tile, Wood
Fireplaces Type None
Fireplace Y
Appliance Dishwasher, Dryer, Exhaust Fan, Gas Cooktop, Microwave, Double Oven, Refrigerator, See Remarks, Stainless Steel Appliance(s), Washer, Tankless Water Heater
Exterior
Exterior Feature See Remarks
Fence Chain Link, Front Yard, Privacy, Wood, See Remarks
Pool None
Community Features Creative Office Space, Curbs, High Speed Internet, Kitchen Facilities, Nest Thermostat, Park, Restaurant, Sidewalks
Utilities Available Above Ground, High Speed Internet, Other, Natural Gas Available
Waterfront Description None
View City
Roof Type Metal
Accessibility None
Porch Patio
Total Parking Spaces 2
Private Pool No
Building
Lot Description City Lot, Level, Trees-Medium (20 Ft - 40 Ft)
Faces East
Foundation Slab
Sewer Public Sewer
Water Public
Level or Stories Three Or More
Structure Type HardiPlank Type
New Construction No
Schools
Elementary Schools Blackshear
Middle Schools Kealing
High Schools Eastside Early College
School District Austin Isd
Others
Restrictions None
Ownership Fee-Simple
Acceptable Financing Cash, Conventional
Tax Rate 2.14486
Listing Terms Cash, Conventional
Special Listing Condition Standard

GET MORE INFORMATION





