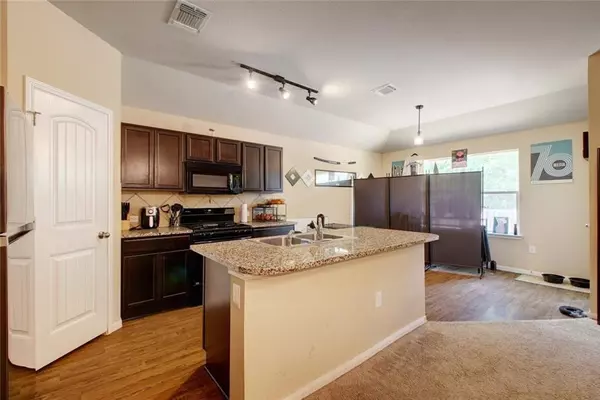19412 Great Falls DR Manor, TX 78653
3 Beds
2 Baths
1,480 SqFt
UPDATED:
01/06/2025 04:53 PM
Key Details
Property Type Single Family Home
Sub Type Single Family Residence
Listing Status Hold
Purchase Type For Sale
Square Footage 1,480 sqft
Price per Sqft $189
Subdivision Briarcreek Sub Sec 6-C
MLS Listing ID 8219134
Bedrooms 3
Full Baths 2
HOA Fees $32/mo
Originating Board actris
Year Built 2017
Annual Tax Amount $4,899
Tax Year 2022
Lot Size 5,998 Sqft
Property Description
The primary suite offers a private escape with a walk-in closet and an en-suite bathroom complete with dual vanities and a walk-in shower. Offering a open concept kitchen, living room and dining area great for gathering and entertainment.
The backyard is a true highlight—enjoy quiet evenings or weekend gatherings without the intrusion of neighboring homes. The spacious lot provides endless possibilities for outdoor living, whether it's a garden, play area, or your own outdoor oasis.
Located just minutes from local schools, shopping, and dining, this home provides the perfect balance of suburban tranquility and easy access to everything you need. Don't miss out on this rare opportunity to own a private piece of Manor!
Location
State TX
County Travis
Rooms
Main Level Bedrooms 3
Interior
Interior Features Chandelier, Eat-in Kitchen, Entrance Foyer, No Interior Steps, Open Floorplan, Pantry, Primary Bedroom on Main, Walk-In Closet(s), Washer Hookup
Heating Central, See Remarks
Cooling Central Air, See Remarks
Flooring Carpet, Laminate
Fireplaces Type None
Fireplace Y
Appliance Dishwasher, Disposal, Dryer, Gas Range, Microwave, Refrigerator, See Remarks, Washer/Dryer
Exterior
Exterior Feature Pest Tubes in Walls, See Remarks
Garage Spaces 2.0
Fence Back Yard, Wood
Pool None
Community Features Common Grounds, Curbs, See Remarks
Utilities Available Cable Available, Electricity Available, Electricity Connected, High Speed Internet, Natural Gas Available, Natural Gas Connected, Phone Available, Water Available, Water Connected, See Remarks
Waterfront Description None
View Neighborhood, Trees/Woods
Roof Type Shingle
Accessibility See Remarks
Porch Rear Porch
Total Parking Spaces 4
Private Pool No
Building
Lot Description Back Yard, Curbs, Front Yard
Faces North
Foundation Slab
Sewer Public Sewer, See Remarks
Water Public
Level or Stories One
Structure Type Brick Veneer,See Remarks
New Construction No
Schools
Elementary Schools Blake Manor
Middle Schools Manor (Manor Isd)
High Schools Manor
School District Manor Isd
Others
HOA Fee Include Common Area Maintenance
Restrictions See Remarks
Ownership Fee-Simple
Acceptable Financing Cash, Conventional, FHA, USDA Loan, VA Loan, See Remarks
Tax Rate 1.68
Listing Terms Cash, Conventional, FHA, USDA Loan, VA Loan, See Remarks
Special Listing Condition Standard
GET MORE INFORMATION





