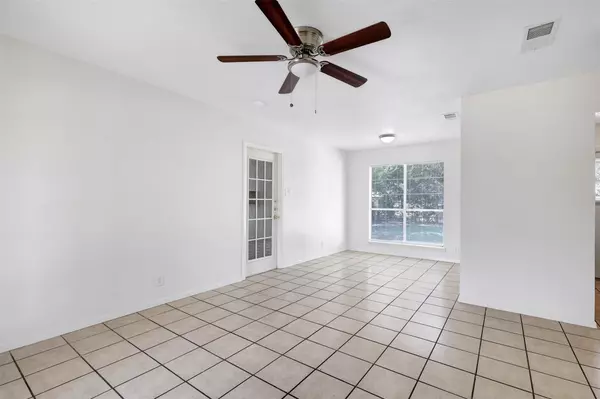
7319 Marble Creek San Antonio, TX 78238
4 Beds
2 Baths
990 SqFt
UPDATED:
12/18/2024 09:52 PM
Key Details
Property Type Single Family Home
Sub Type Single Family Residence
Listing Status Active
Purchase Type For Sale
Square Footage 990 sqft
Price per Sqft $196
Subdivision Timber Creek Estates
MLS Listing ID 9463306
Bedrooms 4
Full Baths 1
Half Baths 1
Originating Board actris
Year Built 1971
Tax Year 2022
Lot Size 6,926 Sqft
Property Description
Location
State TX
County Bexar
Rooms
Main Level Bedrooms 4
Interior
Interior Features Breakfast Bar, Open Floorplan, Primary Bedroom on Main, See Remarks
Heating Central
Cooling Central Air
Flooring Carpet, Tile
Fireplace Y
Appliance Convection Oven, Electric Range
Exterior
Exterior Feature See Remarks
Garage Spaces 1.0
Fence Back Yard
Pool None
Community Features None
Utilities Available Cable Available, Electricity Available, Phone Available, Sewer Available, Water Available
Waterfront Description None
View City
Roof Type Composition
Accessibility None
Porch See Remarks
Total Parking Spaces 1
Private Pool No
Building
Lot Description Back Yard, Level, See Remarks
Faces North
Foundation Slab
Sewer Public Sewer
Water Public
Level or Stories One
Structure Type Brick
New Construction No
Schools
Elementary Schools Mora
Middle Schools Vale
High Schools Stevens
School District Northside Isd
Others
Restrictions See Remarks
Ownership Fee-Simple
Acceptable Financing Cash, Conventional, FHA, VA Loan
Tax Rate 1.0
Listing Terms Cash, Conventional, FHA, VA Loan
Special Listing Condition Standard

GET MORE INFORMATION





