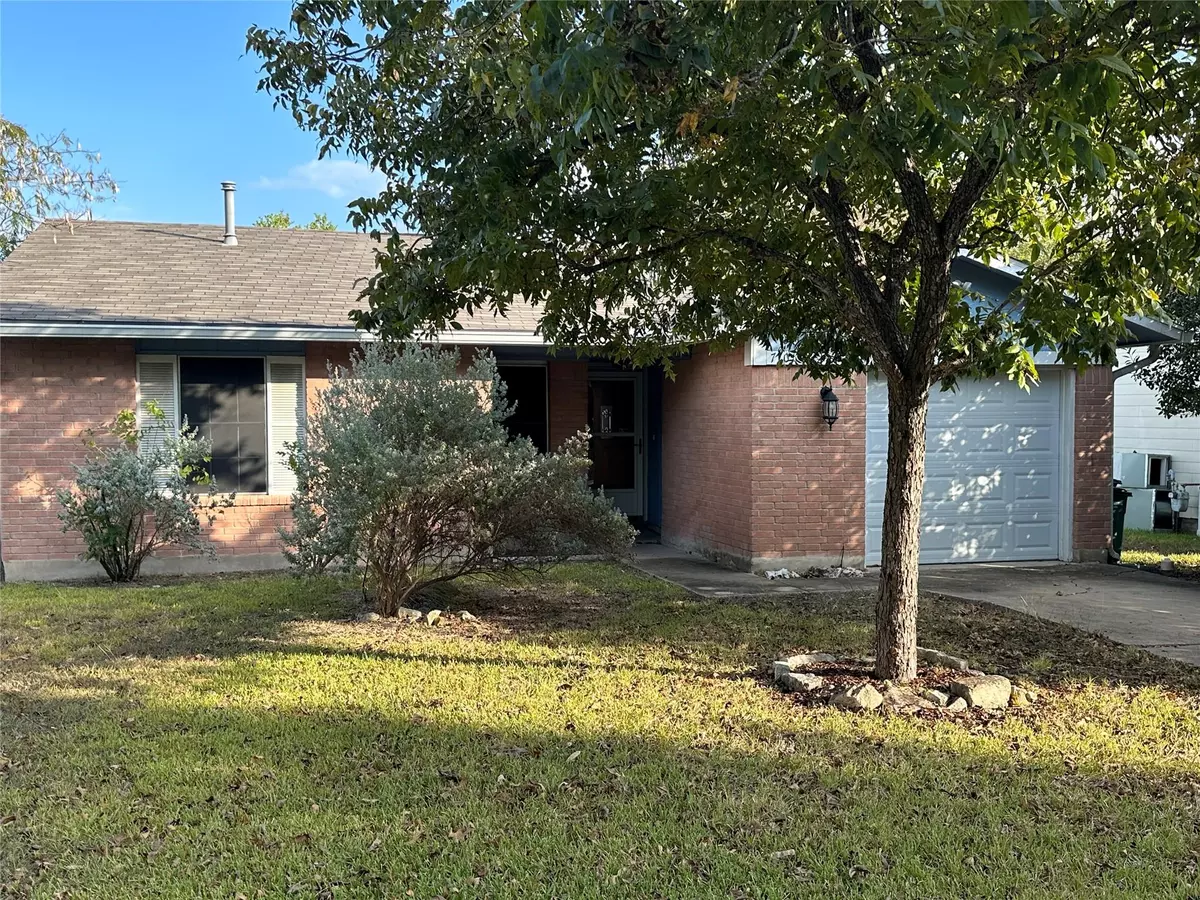
7101 Sir Gawain DR Austin, TX 78745
3 Beds
2 Baths
976 SqFt
UPDATED:
12/17/2024 05:44 PM
Key Details
Property Type Single Family Home
Sub Type Single Family Residence
Listing Status Pending
Purchase Type For Rent
Square Footage 976 sqft
Subdivision Buckingham Estates Ph 2 Sec 1
MLS Listing ID 7065715
Style 1st Floor Entry
Bedrooms 3
Full Baths 2
Originating Board actris
Year Built 1980
Lot Size 7,705 Sqft
Property Description
The home's location puts you just minutes from South Park Meadows and Thicket Food Park for easy access to shopping, dining, and entertainment. Plus, with a nearby CapMetro Route 10 bus stop offering convenient service to downtown, commuting or exploring the city has never been easier.
With so much to offer, this home is ready to welcome you—schedule a tour today!
Location
State TX
County Travis
Rooms
Main Level Bedrooms 3
Interior
Interior Features Entrance Foyer, No Interior Steps, Primary Bedroom on Main, Smart Thermostat
Heating Central, Natural Gas
Cooling Central Air
Flooring Carpet, Vinyl
Fireplaces Type None
Furnishings Unfurnished
Fireplace N
Appliance Dishwasher, Freezer, Microwave, Refrigerator
Exterior
Exterior Feature Exterior Steps
Garage Spaces 1.0
Fence Privacy, Wood
Pool None
Community Features None
Utilities Available Electricity Available, High Speed Internet, Natural Gas Available
Waterfront Description None
View None
Roof Type Composition
Accessibility None
Total Parking Spaces 2
Private Pool No
Building
Lot Description Corner Lot, Trees-Medium (20 Ft - 40 Ft), Trees-Moderate
Faces West
Foundation Slab
Sewer Public Sewer
Water Public
Level or Stories One
Structure Type Brick Veneer,Frame,Masonry – Partial
New Construction No
Schools
Elementary Schools Williams
Middle Schools Bedichek
High Schools Crockett
School District Austin Isd
Others
Pets Allowed Cats OK, Dogs OK, Small (< 20 lbs), Size Limit
Num of Pet 2
Pets Allowed Cats OK, Dogs OK, Small (< 20 lbs), Size Limit

GET MORE INFORMATION





