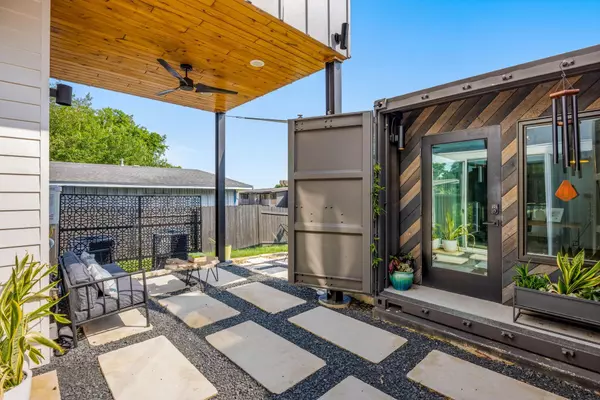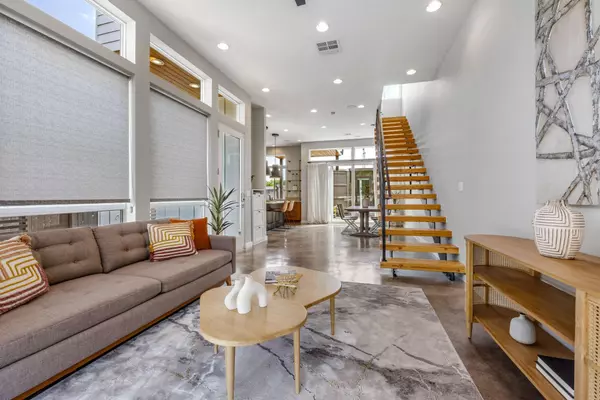2203 E 51st ST #A Austin, TX 78723
3 Beds
3 Baths
1,605 SqFt
UPDATED:
11/19/2024 01:49 PM
Key Details
Property Type Condo
Sub Type Condominium
Listing Status Active
Purchase Type For Rent
Square Footage 1,605 sqft
Subdivision Manor Hills Sec 08
MLS Listing ID 2107761
Style 1st Floor Entry
Bedrooms 3
Full Baths 3
Originating Board actris
Year Built 2016
Lot Size 3,702 Sqft
Property Description
Location
State TX
County Travis
Rooms
Main Level Bedrooms 1
Interior
Interior Features High Ceilings, Pantry, Recessed Lighting, Walk-In Closet(s), Wired for Sound
Heating Central, Natural Gas
Cooling Central Air
Flooring Concrete, Tile, Wood
Fireplaces Type None
Fireplace Y
Appliance Dishwasher, Disposal, Exhaust Fan, Gas Range, Microwave, Free-Standing Range, Refrigerator, Stainless Steel Appliance(s), Tankless Water Heater
Exterior
Exterior Feature Balcony, Private Yard
Garage Spaces 1.0
Fence Fenced, Privacy, Wood
Pool None
Community Features Curbs, Park, Sidewalks
Utilities Available Electricity Connected, High Speed Internet, Natural Gas Connected, Sewer Connected, Water Connected
Waterfront Description None
View None
Roof Type Flat Tile
Accessibility None
Porch Covered, Patio
Total Parking Spaces 4
Private Pool No
Building
Lot Description Curbs, Level, Trees-Medium (20 Ft - 40 Ft)
Faces Northeast
Foundation Slab
Sewer Public Sewer
Water Public
Level or Stories Two
Structure Type HardiPlank Type,Masonry – All Sides
New Construction No
Schools
Elementary Schools Blanton
Middle Schools Garcia
High Schools Austin
School District Austin Isd
Others
Pets Allowed Negotiable
Num of Pet 2
Pets Allowed Negotiable
GET MORE INFORMATION





