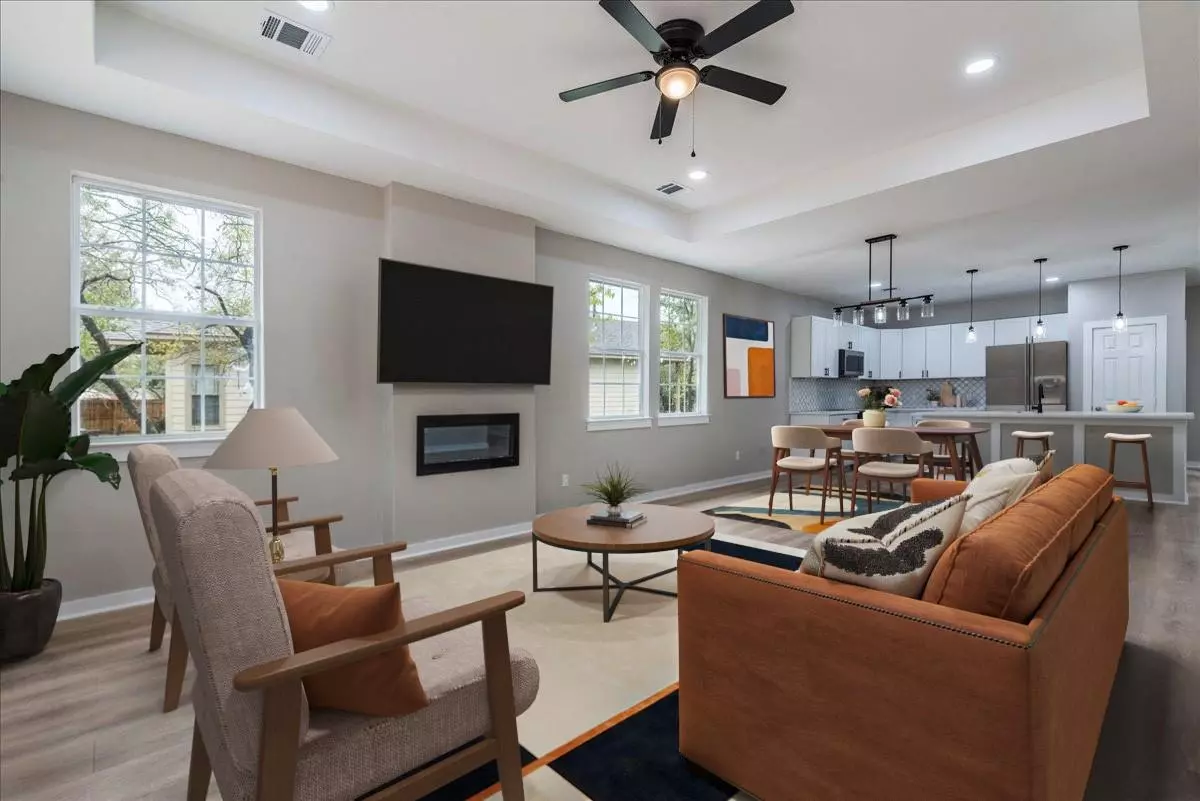
117 Waimalu CT Bastrop, TX 78602
4 Beds
3 Baths
1,980 SqFt
UPDATED:
12/18/2024 10:30 PM
Key Details
Property Type Single Family Home
Sub Type Single Family Residence
Listing Status Active
Purchase Type For Sale
Square Footage 1,980 sqft
Price per Sqft $209
Subdivision Tahitian Village,
MLS Listing ID 8502136
Style 1st Floor Entry
Bedrooms 4
Full Baths 3
HOA Fees $204/ann
Originating Board actris
Year Built 2024
Annual Tax Amount $821
Tax Year 2024
Lot Size 10,454 Sqft
Property Description
Designed with practicality in mind, the 4th bedroom is currently set up as an office away from the other bedrooms. The primary bedroom impresses with a trayed ceiling and ceiling fan, while the primary bathroom exudes luxury, offering double vanity sinks, a large walk-in shower, a soaking tub, and a well-appointed closet with ample shelving.
Tahitian Village distinguishes itself as a neighborhood that seamlessly combines countryside charm with suburban convenience. Residents here enjoy the abundance of mature trees and easy access to the picturesque Colorado River. While the community does not enforce an HOA, it operates under a POA with an annual road maintenance fee of $204.
This home will be sold with a standard builder's warranty. Don't miss the opportunity to experience this exceptional property firsthand, so schedule your viewing appointment today.
Location
State TX
County Bastrop
Rooms
Main Level Bedrooms 4
Interior
Interior Features Coffered Ceiling(s), High Ceilings, Quartz Counters, Electric Dryer Hookup, No Interior Steps, Open Floorplan, Pantry, Primary Bedroom on Main, Recessed Lighting, Walk-In Closet(s), Washer Hookup
Heating Central
Cooling Central Air
Flooring Tile, Vinyl, Wood
Fireplaces Number 1
Fireplaces Type Electric, Living Room
Fireplace Y
Appliance Dishwasher, Disposal, ENERGY STAR Qualified Appliances, ENERGY STAR Qualified Dishwasher, Plumbed For Ice Maker, Free-Standing Electric Range, Stainless Steel Appliance(s), Electric Water Heater
Exterior
Exterior Feature None
Garage Spaces 2.0
Fence Back Yard, Partial, Wire
Pool None
Community Features Fishing, Golf, Trail(s)
Utilities Available Electricity Available, Water Connected
Waterfront Description None
View None
Roof Type Composition,Shingle
Accessibility None
Porch Covered, Front Porch, Patio
Total Parking Spaces 2
Private Pool No
Building
Lot Description Level, Trees-Moderate
Faces West
Foundation Slab
Sewer Aerobic Septic, Septic Tank
Water Public
Level or Stories One
Structure Type HardiPlank Type,Masonry – Partial
New Construction Yes
Schools
Elementary Schools Emile
Middle Schools Bastrop
High Schools Bastrop
School District Bastrop Isd
Others
HOA Fee Include See Remarks
Restrictions None
Ownership Fee-Simple
Acceptable Financing Cash, Conventional, FHA, VA Loan, Zero Down
Tax Rate 1.5517
Listing Terms Cash, Conventional, FHA, VA Loan, Zero Down
Special Listing Condition Standard

GET MORE INFORMATION





