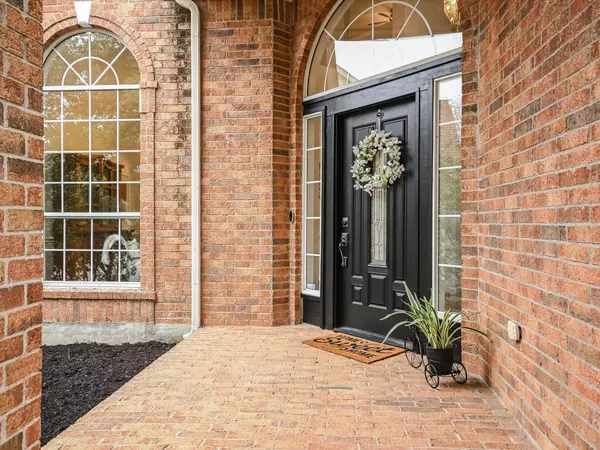
916 Indian Run DR Pflugerville, TX 78660
3 Beds
3 Baths
2,403 SqFt
UPDATED:
12/20/2024 04:09 AM
Key Details
Property Type Single Family Home
Sub Type Single Family Residence
Listing Status Active
Purchase Type For Sale
Square Footage 2,403 sqft
Price per Sqft $176
Subdivision Club At Wells Point Ph A Sec
MLS Listing ID 5681709
Bedrooms 3
Full Baths 2
Half Baths 1
HOA Fees $51/mo
Originating Board actris
Year Built 1998
Tax Year 2024
Lot Size 7,736 Sqft
Property Description
Enjoy wood-look tile flooring, a two-car garage, and a large backyard with a patio, storage shed, and vegetable garden boxes. The fenced yard is perfect for pets and outdoor entertaining.
As part of a desirable HOA, enjoy access to amenities like a Junior Olympic pool, kiddie pool, clubhouse, playground, tennis and basketball courts, fitness center, and more.
Ideally located with easy access to IH35, HEB, Home Depot, and The Domain (15 minutes away). Situated in Pflugerville ISD, close to Lake Pflugerville and a quick commute to downtown Austin.
Location
State TX
County Travis
Rooms
Main Level Bedrooms 1
Interior
Interior Features Breakfast Bar, Built-in Features, Ceiling Fan(s), Vaulted Ceiling(s), Chandelier, Quartz Counters, Electric Dryer Hookup, Multiple Living Areas, Open Floorplan, Pantry, Primary Bedroom on Main, Soaking Tub, Walk-In Closet(s)
Heating Central
Cooling Ceiling Fan(s), Central Air
Flooring Carpet, Tile
Fireplaces Number 1
Fireplaces Type Family Room, Wood Burning
Fireplace Y
Appliance Dishwasher, Disposal, Microwave, Free-Standing Gas Range, Stainless Steel Appliance(s)
Exterior
Exterior Feature Gutters Full, Lighting, Private Yard
Garage Spaces 2.0
Fence Back Yard, Privacy, Wood
Pool None
Community Features BBQ Pit/Grill, Clubhouse, Cluster Mailbox, Fitness Center, Playground, Pool, Sport Court(s)/Facility, Tennis Court(s)
Utilities Available Cable Available, Electricity Connected, Natural Gas Connected, Sewer Connected, Water Connected
Waterfront Description None
View Neighborhood
Roof Type Composition
Accessibility None
Porch Patio
Total Parking Spaces 4
Private Pool No
Building
Lot Description Back Yard, Front Yard, Interior Lot, Trees-Large (Over 40 Ft), Trees-Medium (20 Ft - 40 Ft)
Faces Southwest
Foundation Slab
Sewer Public Sewer
Water Public
Level or Stories Two
Structure Type Brick Veneer,Vinyl Siding
New Construction No
Schools
Elementary Schools Springhill
Middle Schools Pflugerville
High Schools Pflugerville
School District Pflugerville Isd
Others
HOA Fee Include Common Area Maintenance
Restrictions Deed Restrictions
Ownership Fee-Simple
Acceptable Financing Cash, Conventional, FHA, VA Loan
Tax Rate 2.196
Listing Terms Cash, Conventional, FHA, VA Loan
Special Listing Condition Standard

GET MORE INFORMATION





