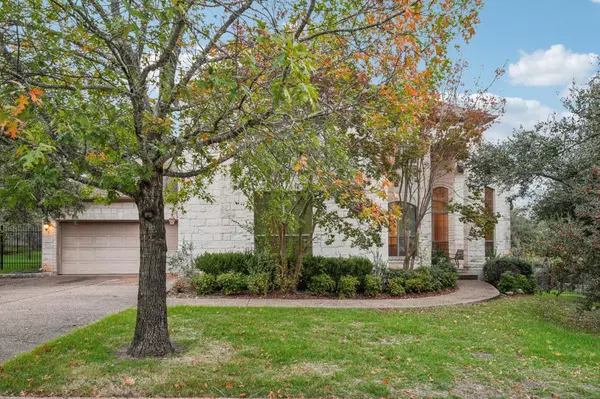
9811 Tree Bend CV Austin, TX 78750
4 Beds
4 Baths
3,873 SqFt
OPEN HOUSE
Sun Dec 22, 10:00am - 1:00pm
UPDATED:
12/21/2024 03:46 AM
Key Details
Property Type Single Family Home
Sub Type Single Family Residence
Listing Status Active
Purchase Type For Sale
Square Footage 3,873 sqft
Price per Sqft $335
Subdivision Spicewood At Bullcreek Sec 03 Ph B
MLS Listing ID 1727294
Style Low Rise (1-3 Stories)
Bedrooms 4
Full Baths 4
HOA Fees $165/ann
Originating Board actris
Year Built 2002
Annual Tax Amount $11,765
Tax Year 2024
Lot Size 0.389 Acres
Property Description
Thoughtfully updated with a fresh coat of paint throughout the interior, this charming home exudes a modern and inviting atmosphere. As you step inside, you'll be welcomed by a spacious open floor plan with soaring ceilings, a striking stone fireplace, and plenty of room to entertain.
Location
State TX
County Travis
Rooms
Main Level Bedrooms 1
Interior
Interior Features High Ceilings, Entrance Foyer, Multiple Dining Areas, Multiple Living Areas, Primary Bedroom on Main, Walk-In Closet(s)
Heating Central
Cooling Central Air
Flooring Carpet, Stone, Tile, Wood
Fireplaces Number 1
Fireplaces Type Living Room
Fireplace Y
Appliance Built-In Oven(s), Convection Oven, Dishwasher, Microwave, Double Oven, Refrigerator
Exterior
Exterior Feature Exterior Steps, Private Yard
Garage Spaces 3.0
Fence Wood, Wrought Iron
Pool None
Community Features Golf, Park
Utilities Available Electricity Available, Natural Gas Available
Waterfront Description None
View Hill Country
Roof Type Composition
Accessibility None
Porch Covered, Deck, Patio
Total Parking Spaces 5
Private Pool No
Building
Lot Description Interior Lot, Level, Sprinkler - In-ground
Faces Northwest
Foundation Slab
Sewer Public Sewer
Water Public
Level or Stories Two
Structure Type Brick Veneer,Frame,Stone
New Construction No
Schools
Elementary Schools Spicewood
Middle Schools Canyon Vista
High Schools Westwood
School District Round Rock Isd
Others
HOA Fee Include See Remarks
Restrictions City Restrictions,Deed Restrictions
Ownership Fee-Simple
Acceptable Financing Cash, Conventional, VA Loan
Tax Rate 2.30912
Listing Terms Cash, Conventional, VA Loan
Special Listing Condition Standard

GET MORE INFORMATION





