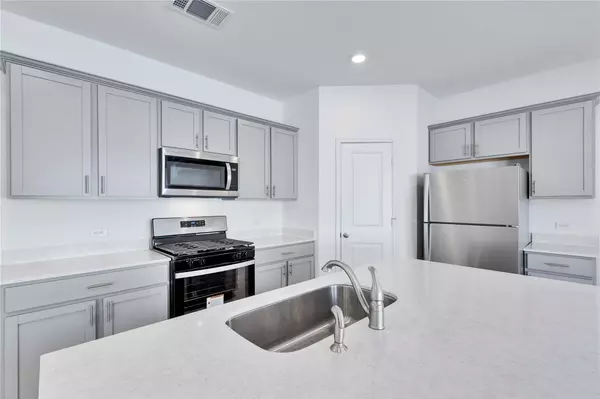
117 Soda CIR Buda, TX 78610
3 Beds
2 Baths
1,533 SqFt
UPDATED:
12/13/2024 06:53 PM
Key Details
Property Type Single Family Home
Sub Type Single Family Residence
Listing Status Active
Purchase Type For Rent
Square Footage 1,533 sqft
Subdivision Prairie Lakes Ph 1 Sec 2
MLS Listing ID 5679990
Style 1st Floor Entry,Single level Floor Plan
Bedrooms 3
Full Baths 2
Originating Board actris
Year Built 2024
Lot Size 5,532 Sqft
Property Description
Location
State TX
County Hays
Rooms
Main Level Bedrooms 3
Interior
Interior Features Double Vanity, Eat-in Kitchen, Kitchen Island, No Interior Steps, Open Floorplan, Pantry, Primary Bedroom on Main, Recessed Lighting, Storage, Walk-In Closet(s)
Heating Central
Cooling Central Air
Flooring Carpet, Vinyl
Fireplaces Type None
Furnishings Unfurnished
Fireplace Y
Appliance Dishwasher, Disposal, Dryer, Exhaust Fan, Freezer, Gas Range, Microwave, Oven, Free-Standing Gas Oven, Gas Oven, Range, Free-Standing Range, Free-Standing Gas Range, Refrigerator, Free-Standing Refrigerator, Stainless Steel Appliance(s), Washer, Washer/Dryer, Water Heater
Exterior
Exterior Feature Private Yard
Garage Spaces 2.0
Fence Back Yard, Fenced, Gate, Privacy, Wood
Pool None
Community Features Clubhouse, Playground, Pool, Sport Court(s)/Facility, Trail(s)
Utilities Available Electricity Available, Natural Gas Available, Sewer Available, Water Available
Waterfront Description None
View Neighborhood
Roof Type Composition
Accessibility None
Porch Covered, Front Porch, Rear Porch
Total Parking Spaces 2
Private Pool No
Building
Lot Description Back Yard, Cul-De-Sac, Front Yard, Private, Sprinkler - In Rear, Trees-Small (Under 20 Ft)
Faces Northwest
Sewer Public Sewer
Water Public
Level or Stories One
Structure Type Brick,HardiPlank Type,Masonry – Partial
New Construction No
Schools
Elementary Schools Camino Real
Middle Schools Mccormick
High Schools Jack C Hays
School District Hays Cisd
Others
Pets Allowed Cats OK, Dogs OK, Small (< 20 lbs), Medium (< 35 lbs), Large (< 50lbs), Number Limit, Size Limit, Breed Restrictions
Num of Pet 3
Pets Allowed Cats OK, Dogs OK, Small (< 20 lbs), Medium (< 35 lbs), Large (< 50lbs), Number Limit, Size Limit, Breed Restrictions

GET MORE INFORMATION





