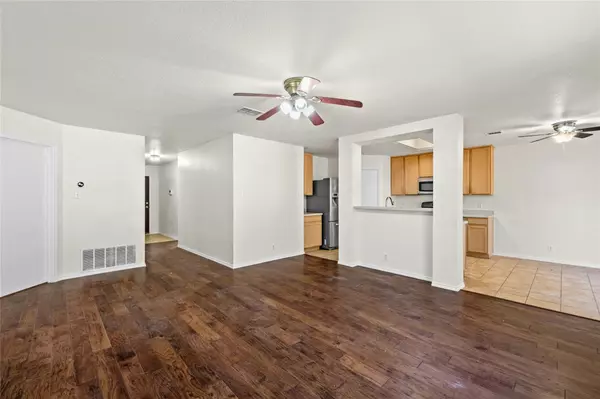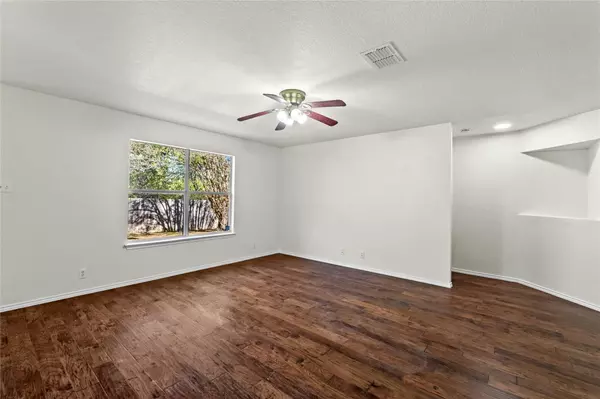
9712 Copper Creek DR Austin, TX 78729
3 Beds
2 Baths
1,357 SqFt
OPEN HOUSE
Sun Dec 22, 1:00pm - 3:00pm
UPDATED:
12/19/2024 02:12 PM
Key Details
Property Type Single Family Home
Sub Type Single Family Residence
Listing Status Active
Purchase Type For Sale
Square Footage 1,357 sqft
Price per Sqft $261
Subdivision Anderson Mill Village South
MLS Listing ID 6068670
Bedrooms 3
Full Baths 2
Originating Board actris
Year Built 1997
Tax Year 2024
Lot Size 6,446 Sqft
Property Description
Enjoy a large pantry in this bright kitchen, featuring sleek stainless steel appliances. Each of the three bedrooms includes its own walk-in closet, ensuring plenty of storage space. The primary suite is a true retreat, offering both comfort and convenience.
The location is ideal, with easy access to retail shops, a variety of restaurants, and the popular Springwood Park and tennis courts, which is just moments away for outdoor activities.
Whether you're hosting gatherings or enjoying quiet moments at home, this property offers the perfect balance of convenience and natural beauty.
Location
State TX
County Williamson
Rooms
Main Level Bedrooms 3
Interior
Interior Features Primary Bedroom on Main
Heating Central
Cooling Central Air
Flooring Tile, Wood
Fireplaces Type None
Fireplace Y
Appliance Dishwasher, Disposal, Free-Standing Range
Exterior
Exterior Feature None
Garage Spaces 2.0
Fence Back Yard, Privacy, Wood
Pool None
Community Features None
Utilities Available Electricity Available, Natural Gas Available
Waterfront Description None
View None
Roof Type Composition
Accessibility None
Porch Patio
Total Parking Spaces 4
Private Pool No
Building
Lot Description None
Faces Southeast
Foundation Slab
Sewer Public Sewer
Water Public
Level or Stories One
Structure Type Brick Veneer,HardiPlank Type,Masonry – Partial
New Construction No
Schools
Elementary Schools Forest North
Middle Schools Deerpark
High Schools Mcneil
School District Round Rock Isd
Others
Restrictions None
Ownership Fee-Simple
Acceptable Financing Cash, Conventional, FHA, VA Loan
Tax Rate 1.511399
Listing Terms Cash, Conventional, FHA, VA Loan
Special Listing Condition Standard

GET MORE INFORMATION





