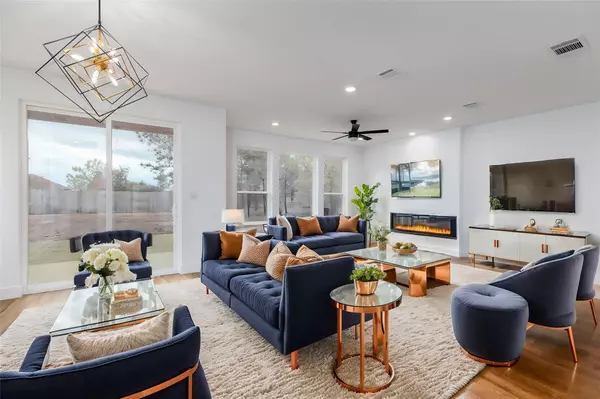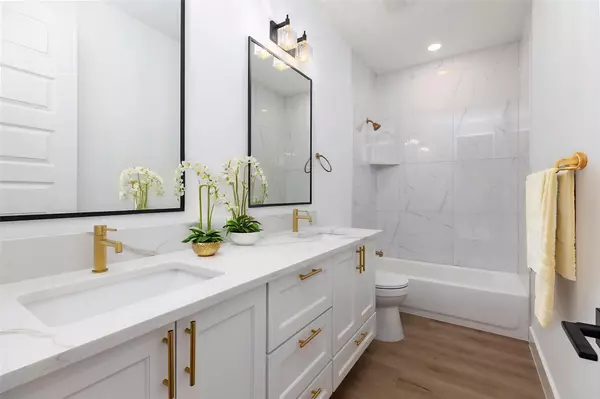
141 Awehi LN Bastrop, TX 78602
3 Beds
3 Baths
1,920 SqFt
UPDATED:
12/19/2024 09:46 PM
Key Details
Property Type Single Family Home
Sub Type Single Family Residence
Listing Status Active
Purchase Type For Sale
Square Footage 1,920 sqft
Price per Sqft $237
Subdivision Tahitian Village,
MLS Listing ID 1458772
Bedrooms 3
Full Baths 2
Half Baths 1
Originating Board actris
Year Built 2024
Annual Tax Amount $551
Tax Year 2024
Lot Size 0.281 Acres
Property Description
Step into this gorgeous 3-bedroom, 2 1/2 bath home, offering an ideal blend of style and comfort. Spanning 1920 square feet, this property is thoughtfully designed to impress and cater to modern living needs.
The open floorplan is the heart of the home, creating a bright and airy space that's perfect for both intimate gatherings and larger celebrations. The kitchen stands out with its impressive kitchen island, making it a hub for culinary adventures and casual dining, all elegantly enhanced by recessed lighting.
A key highlight of this home is the primary bedroom, featuring a private balcony that offers stunning views—imagine starting your day with a serene morning coffee! All bedrooms are conveniently located upstairs, ensuring privacy and separation from the main living areas.
Nestled on a .28-acre lot, this property offers a beautifully landscaped setting with moderate trees, providing a tranquil and natural ambiance. It's a perfect spot for outdoor activities or simply enjoying the peace and quiet of your surroundings.
After a long day, you can relax in front of the cozy electric fireplace, adding warmth and a touch of elegance to your living space. Practicality meets convenience with a 1 car garage and plenty of driveway parking, taking the stress out of coming home.
Experience the perfect blend of functionality and elegance in this charming home. Schedule a viewing today and see how it perfectly fits your lifestyle!
Location
State TX
County Bastrop
Interior
Interior Features Ceiling Fan(s), Quartz Counters, Recessed Lighting, Walk-In Closet(s)
Heating Central
Cooling Ceiling Fan(s), Central Air
Flooring Tile, Vinyl
Fireplaces Number 1
Fireplaces Type Electric, Living Room
Fireplace Y
Appliance Cooktop, Dishwasher, Disposal, Microwave, RNGHD
Exterior
Exterior Feature Balcony
Garage Spaces 1.0
Fence None
Pool None
Community Features See Remarks
Utilities Available Electricity Connected, Water Connected
Waterfront Description None
View Hill Country, Trees/Woods
Roof Type Shingle
Accessibility None
Porch Rear Porch
Total Parking Spaces 2
Private Pool No
Building
Lot Description Trees-Moderate
Faces South
Foundation Slab
Sewer Public Sewer
Water Public
Level or Stories Two
Structure Type HardiPlank Type
New Construction Yes
Schools
Elementary Schools Emile
Middle Schools Bastrop Intermediate
High Schools Bastrop
School District Bastrop Isd
Others
HOA Fee Include See Remarks
Restrictions Deed Restrictions
Ownership Fee-Simple
Acceptable Financing Buyer Assistance Programs, Cash, Conventional, FHA, Texas Vet, VA Loan
Tax Rate 1.55
Listing Terms Buyer Assistance Programs, Cash, Conventional, FHA, Texas Vet, VA Loan
Special Listing Condition Standard

GET MORE INFORMATION





