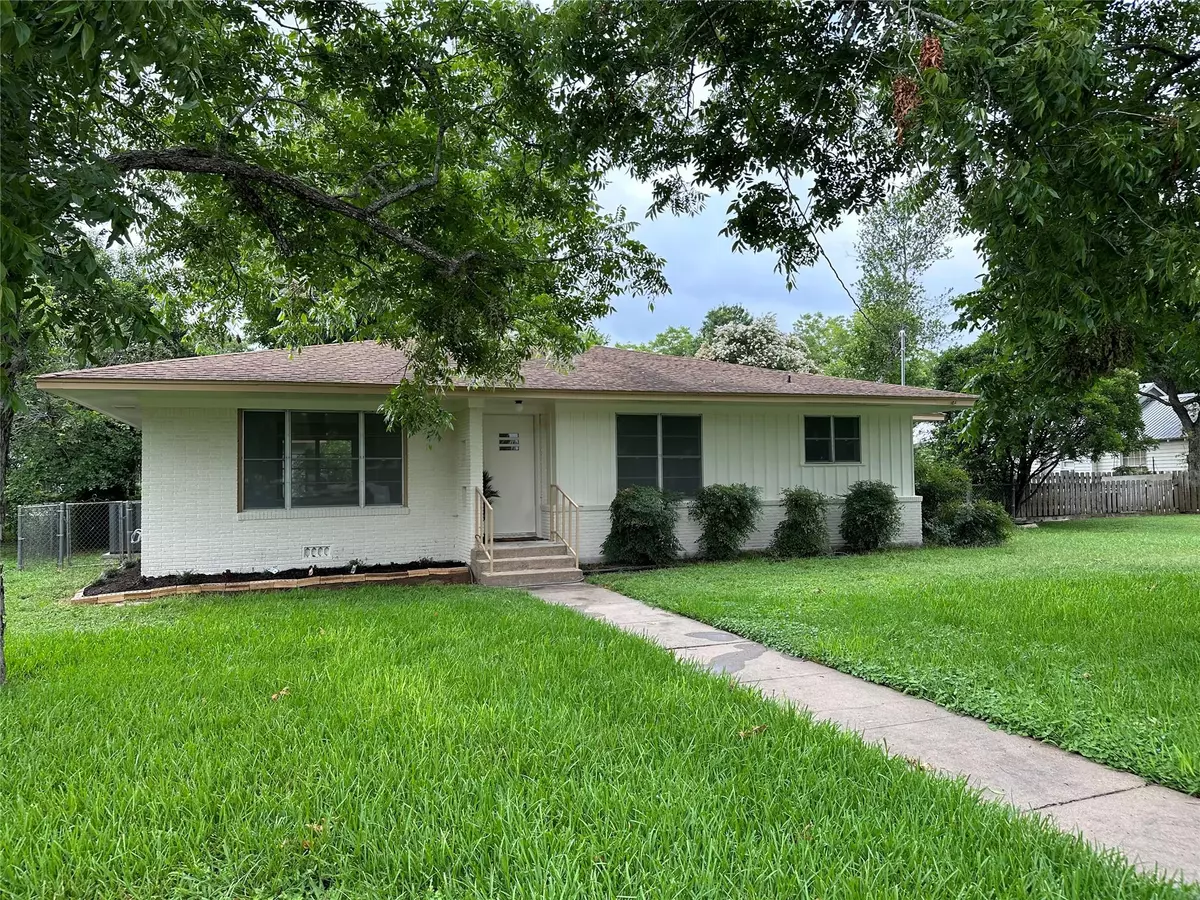326 E Live Oak ST La Grange, TX 78945
4 Beds
3 Baths
1,630 SqFt
UPDATED:
01/07/2025 10:07 AM
Key Details
Property Type Single Family Home
Sub Type Single Family Residence
Listing Status Active
Purchase Type For Sale
Square Footage 1,630 sqft
Price per Sqft $217
Subdivision Eblin 426
MLS Listing ID 8835809
Bedrooms 4
Full Baths 3
Originating Board actris
Year Built 1955
Annual Tax Amount $3,313
Tax Year 2024
Lot Size 0.264 Acres
Property Description
There is a master ensuite with 2 closets. Two bedrooms have use of a large hall bathroom with a private toilet room, extra-long vanity, built-in cabinetry and linen closet. The fourth bedroom has an entrance from the carport, it's own bathroom and mini split unit. It would be great for extended family members or guests. There is a 2 car carport and covered patio in the back.
Convenient neighborhood within walking distance to public schools, public library and park. The property has frontage on two streets; E Live Oak and Eblin and there is a storage building.
This house is move in ready! Come take a look!
Location
State TX
County Fayette
Rooms
Main Level Bedrooms 4
Interior
Interior Features Stone Counters, Electric Dryer Hookup, Eat-in Kitchen, No Interior Steps, Open Floorplan, Primary Bedroom on Main, Recessed Lighting, Stackable W/D Connections, Two Primary Closets, Washer Hookup
Heating Central, Electric, Heat Pump
Cooling Central Air, Electric
Flooring Laminate
Fireplace Y
Appliance Electric Water Heater
Exterior
Exterior Feature None
Garage Spaces 2.0
Fence Chain Link, Partial
Pool None
Community Features None
Utilities Available Above Ground, Electricity Connected, Sewer Connected, Water Connected
Waterfront Description None
View City
Roof Type Composition
Accessibility None
Porch Covered, Rear Porch
Total Parking Spaces 6
Private Pool No
Building
Lot Description Back Yard, City Lot, Few Trees, Interior Lot
Faces North
Foundation Pillar/Post/Pier, Slab
Sewer Public Sewer
Water Public
Level or Stories One
Structure Type Brick,Wood Siding
New Construction No
Schools
Elementary Schools Hermes
Middle Schools La Grange
High Schools La Grange
School District La Grange Isd
Others
Restrictions City Restrictions
Ownership Fee-Simple
Acceptable Financing Cash, Conventional, FHA, FMHA, Texas Vet, USDA Loan, VA Loan
Tax Rate 1.40371
Listing Terms Cash, Conventional, FHA, FMHA, Texas Vet, USDA Loan, VA Loan
Special Listing Condition Standard
GET MORE INFORMATION





