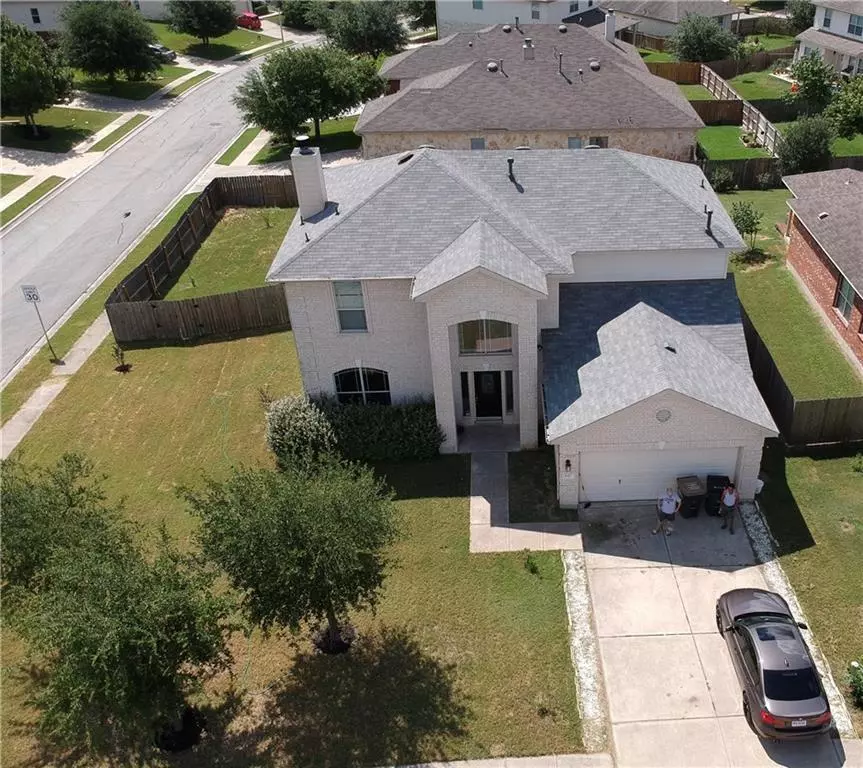$369,900
For more information regarding the value of a property, please contact us for a free consultation.
642 Shadow Creek BLVD Buda, TX 78610
4 Beds
3 Baths
2,408 SqFt
Key Details
Property Type Single Family Home
Sub Type Single Family Residence
Listing Status Sold
Purchase Type For Sale
Square Footage 2,408 sqft
Price per Sqft $166
Subdivision Shadow Creek Ph 1 Sec 1
MLS Listing ID 4468574
Sold Date 10/06/21
Style 1st Floor Entry
Bedrooms 4
Full Baths 3
HOA Fees $33/qua
Originating Board actris
Year Built 2006
Tax Year 2020
Lot Size 10,890 Sqft
Property Description
This beautiful 4 Bedroom with 3 Full Baths could be your next home. It shows well with plenty of light, high-ceiling at the grand entryway. Open Floorplan with fireplace in the living room that opens to the kitchen. Gourmet-style kitchen with built-in gas range surrounded by magnificent limestone masonry finish. Great outdoor entertaining space with large corner lot. Shadow Creek is a family-oriented community just south of Austin with easy access to downtown Austin's shopping and entertainment venues. The resort-style pool is its most popular amenity, surrounded by a spacious patio with a splash pool and a covered playground for the kids. In addition, the basketball court and soccer field are just a short walk away. Your entire family will enjoy the paved walking trail that winds through the scenic neighborhood. The elementary school conveniently located within Shadow Creek's community boundaries with the other schools very close. The tenant takes great care of this home for their family and is on a month-to-month lease. Find HOA Docs: http://ashc.sites.townsq.io/2 *Buyer to independently verify all info.
Location
State TX
County Hays
Rooms
Main Level Bedrooms 1
Interior
Interior Features Two Primary Baths, Breakfast Bar, Ceiling Fan(s), High Ceilings, Crown Molding, Gas Dryer Hookup, Multiple Dining Areas, Open Floorplan, Pantry, Recessed Lighting, Walk-In Closet(s)
Heating Central
Cooling Central Air
Flooring Tile, Wood
Fireplaces Number 1
Fireplaces Type Family Room
Fireplace Y
Appliance Built-In Electric Oven, Built-In Gas Range, Dishwasher, Disposal, Microwave, Vented Exhaust Fan
Exterior
Exterior Feature None
Garage Spaces 2.0
Fence Wood
Pool None
Community Features Picnic Area, Playground, Pool, Sidewalks, Street Lights
Utilities Available Electricity Connected, Natural Gas Connected, Sewer Connected, Water Connected
Waterfront Description None
View None
Roof Type Composition
Accessibility None
Porch Covered, Rear Porch
Total Parking Spaces 2
Private Pool No
Building
Lot Description Corner Lot, Level, Trees-Moderate
Faces Northwest
Foundation Slab
Sewer Public Sewer
Water Public
Level or Stories Two
Structure Type Brick,HardiPlank Type
New Construction No
Schools
Elementary Schools Ralph Pfluger
Middle Schools Mccormick
High Schools Johnson High School
Others
HOA Fee Include Common Area Maintenance
Restrictions None
Ownership Fee-Simple
Acceptable Financing Cash, Conventional, FHA, VA Loan
Tax Rate 2.9133
Listing Terms Cash, Conventional, FHA, VA Loan
Special Listing Condition Standard
Read Less
Want to know what your home might be worth? Contact us for a FREE valuation!

Our team is ready to help you sell your home for the highest possible price ASAP
Bought with Keller Williams Realty

GET MORE INFORMATION

