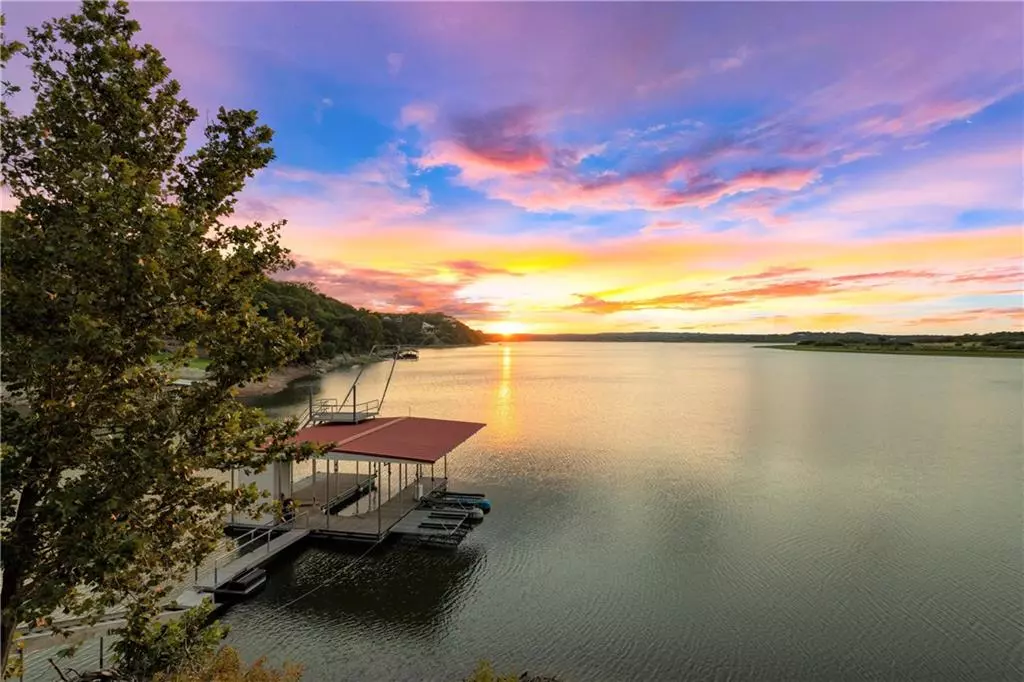$990,000
For more information regarding the value of a property, please contact us for a free consultation.
334 Quail Run CT Spicewood, TX 78669
5 Beds
4 Baths
3,800 SqFt
Key Details
Property Type Single Family Home
Sub Type Single Family Residence
Listing Status Sold
Purchase Type For Sale
Square Footage 3,800 sqft
Price per Sqft $238
Subdivision Ridge Harbor
MLS Listing ID 9736293
Sold Date 03/31/20
Style 1st Floor Entry,Entry Steps,No Adjoining Neighbor
Bedrooms 5
Full Baths 3
Half Baths 1
HOA Fees $60/ann
Originating Board actris
Year Built 1988
Tax Year 2019
Lot Size 1.700 Acres
Lot Dimensions 113X581X165X563
Property Description
*AMAZING DEAL*Waterfront in gated community*Newly remodeled*Paint in and out*New Carpet, Bathrooms, Flooring, Fixtures & AC. *Deep Water,*Incredible Views for miles*Nice Boat Dock*Several Flagstone Patios*Multiple Decks*Flagstone steps & paved drive to water*Landscape lighting*Large Owner's Retreat on main level w opulent spa bath & private patio*2nd Private Master on top floor w spa bath and private patio*3 beds and 1 bath down*Gated community/ marina, pool & tennis**Private 1.7 acre peninsula under 1M**Guest Accommodations: Yes Restrictions: Yes Sprinkler Sys:Yes
Location
State TX
County Burnet
Rooms
Main Level Bedrooms 1
Interior
Interior Features Breakfast Bar, Beamed Ceilings, High Ceilings, Vaulted Ceiling(s), Entrance Foyer, In-Law Floorplan, Interior Steps, Pantry, Primary Bedroom on Main, Recessed Lighting, Walk-In Closet(s), Wet Bar, Granite Counters
Heating Central
Cooling Central Air
Flooring Carpet, Stone, Tile
Fireplaces Number 1
Fireplaces Type Family Room, Wood Burning
Furnishings Unfurnished
Fireplace Y
Appliance Built-In Oven(s), Electric Cooktop, Dishwasher, Disposal, Down Draft, Microwave, Refrigerator, Self Cleaning Oven, Stainless Steel Appliance(s), Electric Water Heater
Exterior
Exterior Feature Balcony, Boat Dock - Shared, Exterior Steps, Gutters Partial, Boat Dock - Private, Private Yard, Satellite Dish, See Remarks
Fence None
Pool None
Community Features BBQ Pit/Grill, Cluster Mailbox, Common Grounds, Gated, Lake, Picnic Area, Pool, Storage, Tennis Court(s), Underground Utilities
Utilities Available Electricity Available, Underground Utilities
Waterfront Description Lake Front
View Y/N Yes
View Hill Country, Lake, Panoramic, River
Roof Type Tile
Accessibility None
Porch Covered, Deck, Mosquito System, Patio
Total Parking Spaces 4
Private Pool No
Building
Lot Description Cul-De-Sac, Rolling Slope, Sprinkler - Automatic, Sprinkler - Multiple Yards, Trees-Large (Over 40 Ft), Trees-Medium (20 Ft - 40 Ft), Xeriscape
Foundation Pillar/Post/Pier, Slab
Sewer Private Sewer
Water Private
Level or Stories Three Or More
Structure Type Frame,Stone
Schools
Elementary Schools Spicewood (Marble Falls Isd)
Middle Schools Marble Falls
High Schools Marble Falls
School District Marble Falls Isd
Others
Pets Allowed No
HOA Fee Include Common Area Maintenance
Restrictions Deed Restrictions
Ownership Fee-Simple
Acceptable Financing Cash, Conventional
Tax Rate 1.786
Listing Terms Cash, Conventional
Special Listing Condition Standard
Pets Allowed No
Read Less
Want to know what your home might be worth? Contact us for a FREE valuation!

Our team is ready to help you sell your home for the highest possible price ASAP
Bought with TexHomes Realty
GET MORE INFORMATION

