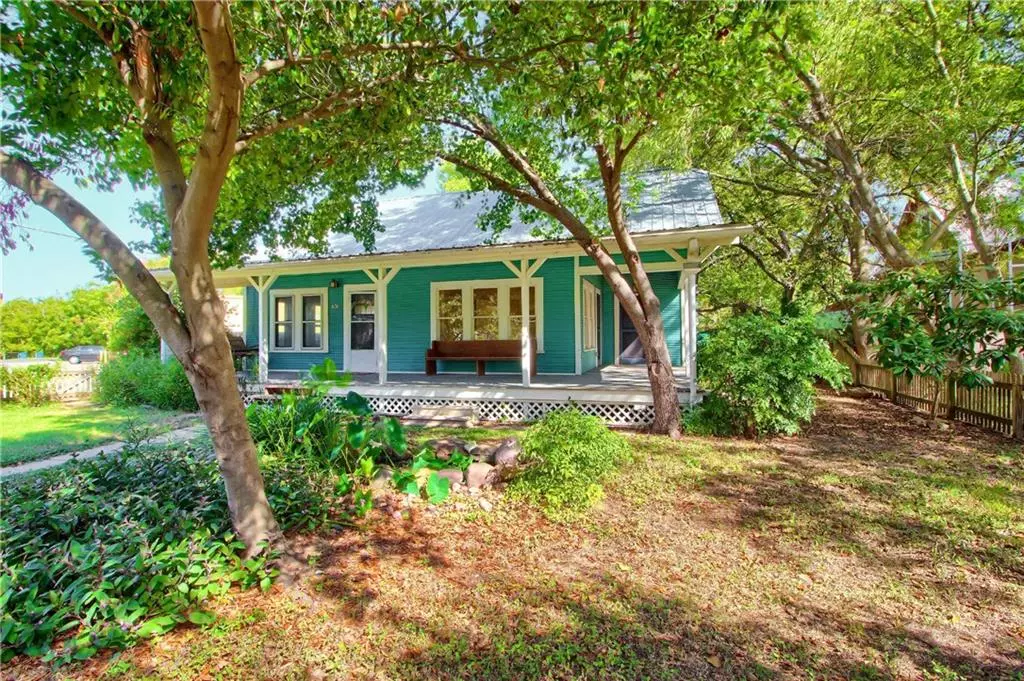$183,000
For more information regarding the value of a property, please contact us for a free consultation.
805 N Main ST Elgin, TX 78621
3 Beds
2 Baths
1,384 SqFt
Key Details
Property Type Single Family Home
Sub Type Single Family Residence
Listing Status Sold
Purchase Type For Sale
Square Footage 1,384 sqft
Price per Sqft $148
Subdivision W & O
MLS Listing ID 2943593
Sold Date 12/12/19
Style 1st Floor Entry
Bedrooms 3
Full Baths 1
Half Baths 1
Originating Board actris
Year Built 1930
Tax Year 2019
Lot Size 0.369 Acres
Lot Dimensions 60X255
Property Description
Charming Main St home! Perfect for enjoying all a small town has to offer! Wonderful wrap porch. Wood floors and lots of charm! Big windows and lots of natural light. French doors. Metal roof, instant hot water heater. Private and beautiful back yard, rock patio with firepit. Rain water collection system and storage building/workshop. Alley access on 2 sides . Unusual find on Main St at this price!Restrictions: Yes
Location
State TX
County Bastrop
Rooms
Main Level Bedrooms 3
Interior
Interior Features High Ceilings, In-Law Floorplan, No Interior Steps, Primary Bedroom on Main
Heating Central
Cooling Central Air
Flooring Tile, Wood
Fireplaces Type None
Furnishings Unfurnished
Fireplace Y
Appliance Microwave, Free-Standing Range, Tankless Water Heater
Exterior
Fence Fenced, Privacy, Wood
Pool None
Community Features None
Utilities Available Electricity Available
Waterfront Description None
View Y/N No
View None
Roof Type Metal
Accessibility None
Porch Patio, Porch
Total Parking Spaces 2
Private Pool No
Building
Lot Description Alley, Level, Public Maintained Road, Trees-Large (Over 40 Ft)
Faces South
Foundation Pillar/Post/Pier
Sewer Public Sewer
Water Public
Level or Stories One
Structure Type Frame
Schools
Elementary Schools Elgin
Middle Schools Elgin
High Schools Elgin
Others
Pets Allowed No
Restrictions City Restrictions
Ownership Fee-Simple
Acceptable Financing Cash, Conventional, FHA, USDA Loan, VA Loan
Tax Rate 2.98162
Listing Terms Cash, Conventional, FHA, USDA Loan, VA Loan
Special Listing Condition Standard
Pets Allowed No
Read Less
Want to know what your home might be worth? Contact us for a FREE valuation!

Our team is ready to help you sell your home for the highest possible price ASAP
Bought with Winkler & Co Realtors Menley G
GET MORE INFORMATION

