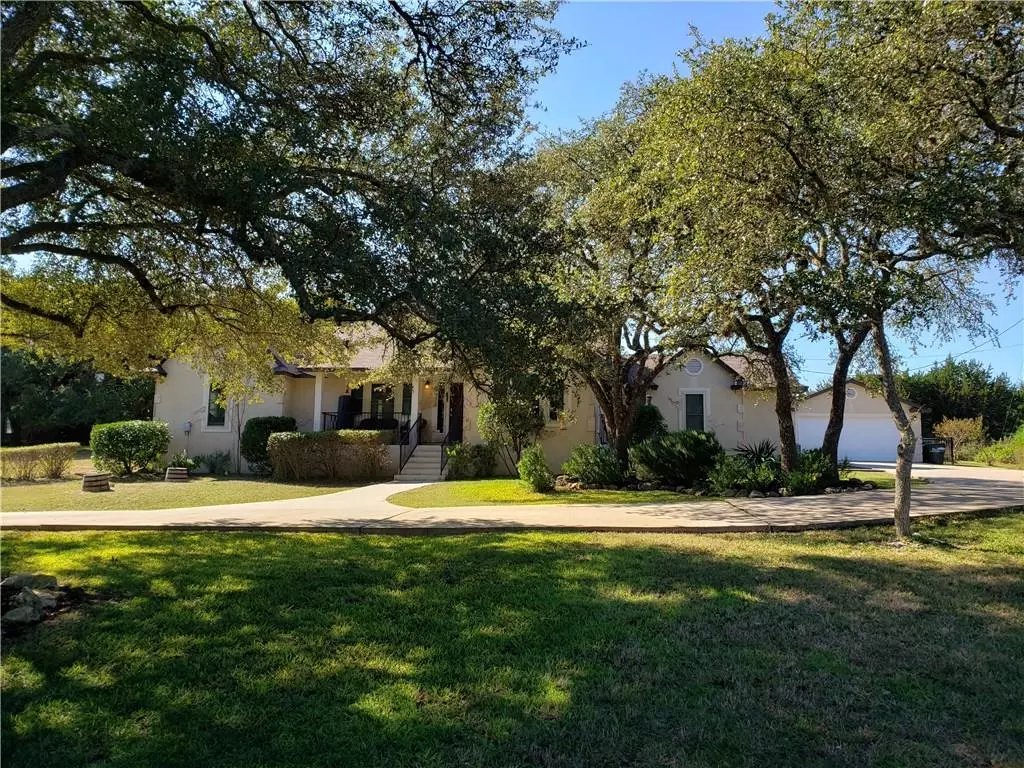$450,000
For more information regarding the value of a property, please contact us for a free consultation.
16206 Westview TRL Austin, TX 78737
4 Beds
3 Baths
2,629 SqFt
Key Details
Property Type Single Family Home
Sub Type Single Family Residence
Listing Status Sold
Purchase Type For Sale
Square Footage 2,629 sqft
Price per Sqft $171
Subdivision Goldenwood West Sec 1
MLS Listing ID 9170607
Sold Date 04/23/19
Bedrooms 4
Full Baths 3
HOA Fees $30/mo
Originating Board actris
Year Built 1999
Tax Year 2018
Lot Size 1.510 Acres
Property Description
LOW TAX RATE!!! 4 Bed/3 full bath home in highly sought after Goldenwood West community nestled on 1.5 acres offers 1 story living with bonus flex room upstairs. Recent interior/exterior paint & windows are some of the upgrades you will enjoy in this move in ready home! Property offers fenced backyard, detached 2 car garage, mature oaks & space in the back to explore. Conveniently located next to the community pool, park & tennis while feeding into Sycamore Springs Elementary & Middle schools in DSISD.Restrictions: Yes
Location
State TX
County Hays
Rooms
Main Level Bedrooms 4
Interior
Interior Features Breakfast Bar, Cathedral Ceiling(s), Interior Steps, Multiple Dining Areas, Multiple Living Areas, Primary Bedroom on Main, Walk-In Closet(s)
Heating Central, Electric
Cooling Central Air
Flooring Carpet, Tile, Wood
Fireplaces Type None
Furnishings Unfurnished
Fireplace Y
Appliance Electric Cooktop, Dishwasher, Double Oven, Refrigerator, Electric Water Heater
Exterior
Exterior Feature None
Garage Spaces 2.0
Fence Fenced, Wrought Iron
Pool None
Community Features Cluster Mailbox, Picnic Area, Planned Social Activities, Playground, Pool, Tennis Court(s)
Utilities Available Above Ground, Electricity Available, Other, Phone Available
Waterfront Description None
View Y/N Yes
View Hill Country, Trees/Woods
Roof Type Composition
Accessibility None
Porch None
Private Pool No
Building
Lot Description Level, Trees-Heavy, Trees-Large (Over 40 Ft), Many Trees, Trees-Medium (20 Ft - 40 Ft)
Foundation Slab
Sewer Septic Tank
Water Private
Level or Stories Two
Structure Type Masonry – All Sides,Stucco
Schools
Elementary Schools Sycamore Springs
Middle Schools Sycamore Springs
High Schools Dripping Springs
Others
Pets Allowed No
HOA Fee Include Common Area Maintenance
Restrictions Deed Restrictions
Ownership Fee-Simple
Acceptable Financing Cash, Conventional, FHA, Texas Vet, VA Loan
Tax Rate 2.0737
Listing Terms Cash, Conventional, FHA, Texas Vet, VA Loan
Special Listing Condition Standard
Pets Allowed No
Read Less
Want to know what your home might be worth? Contact us for a FREE valuation!

Our team is ready to help you sell your home for the highest possible price ASAP
Bought with RE/MAX GATEWAY

GET MORE INFORMATION

