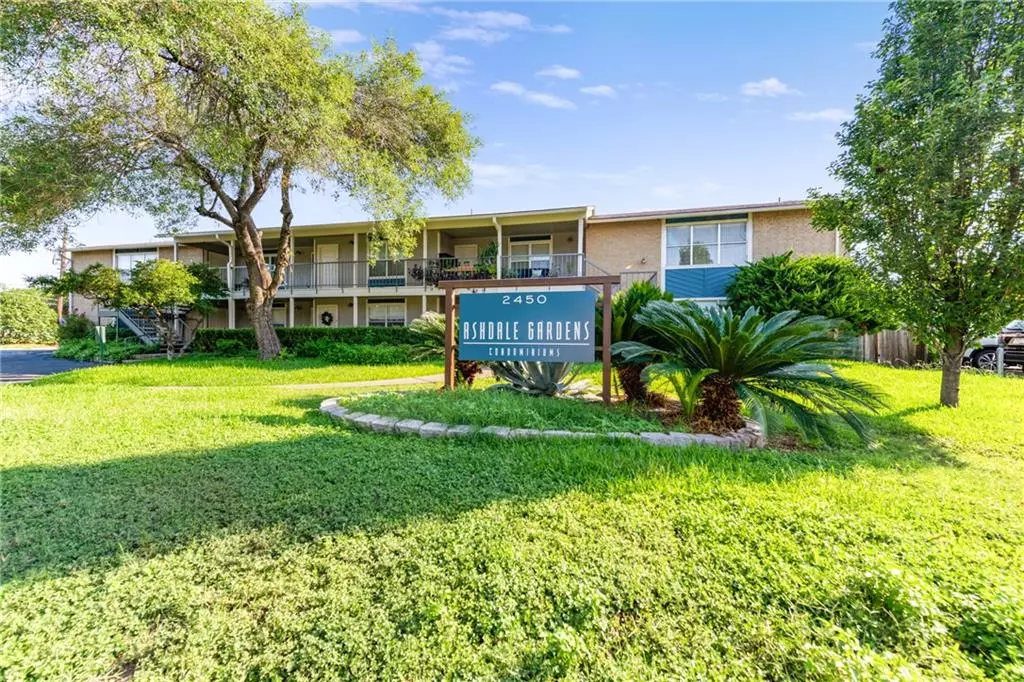$179,900
For more information regarding the value of a property, please contact us for a free consultation.
2450 Ashdale DR #B-113 Austin, TX 78757
1 Bed
1 Bath
600 SqFt
Key Details
Property Type Condo
Sub Type Condominium
Listing Status Sold
Purchase Type For Sale
Square Footage 600 sqft
Price per Sqft $293
Subdivision Davis & Homers
MLS Listing ID 7840010
Sold Date 11/16/20
Style See Remarks
Bedrooms 1
Full Baths 1
HOA Fees $240/mo
Originating Board actris
Year Built 1981
Annual Tax Amount $1,850
Tax Year 2009
Lot Size 2.380 Acres
Property Description
Completely updated, spacious, one bedroom condo with huge walk in closet! Bright and clean surfaces with lots of natural light. Prime location with easy access to 183, MoPac, & 290. 5 minutes from The Domain & new soccer stadium, and less than 15 min from downtown! Shopping, bars, restaurants, public transportation & more all within walking distance! The HOA includes water, cable, and internet. Quiet and friendly community.Restrictions: Yes Sprinkler Sys:Yes
Location
State TX
County Travis
Rooms
Main Level Bedrooms 1
Interior
Interior Features Primary Bedroom on Main, Walk-In Closet(s)
Heating Central
Cooling Central Air
Flooring Laminate, Tile
Fireplaces Type None
Furnishings Unfurnished
Fireplace Y
Appliance Dishwasher, Disposal, Dryer, Microwave, Free-Standing Range, Refrigerator, Washer
Exterior
Exterior Feature None
Fence Fenced, Wood
Pool In Ground
Community Features Common Grounds, Pool, Sidewalks
Utilities Available Electricity Available
Waterfront Description None
View Y/N No
View None
Roof Type Composition
Accessibility None
Porch Barbecue
Total Parking Spaces 1
Private Pool No
Building
Lot Description Sprinkler - Multiple Yards
Foundation Slab
Sewer Public Sewer
Water Public
Level or Stories One
Structure Type Masonry – Partial
Schools
Elementary Schools Pillow
Middle Schools Burnet (Austin Isd)
High Schools Anderson
Others
HOA Fee Include Cable TV,Common Area Maintenance,Internet,Maintenance Structure,Water
Restrictions Deed Restrictions
Ownership Common
Acceptable Financing Cash, Conventional, FHA, Texas Vet, VA Loan
Tax Rate 2.17
Listing Terms Cash, Conventional, FHA, Texas Vet, VA Loan
Special Listing Condition Standard
Read Less
Want to know what your home might be worth? Contact us for a FREE valuation!

Our team is ready to help you sell your home for the highest possible price ASAP
Bought with T J Lewis Real Estate

GET MORE INFORMATION

