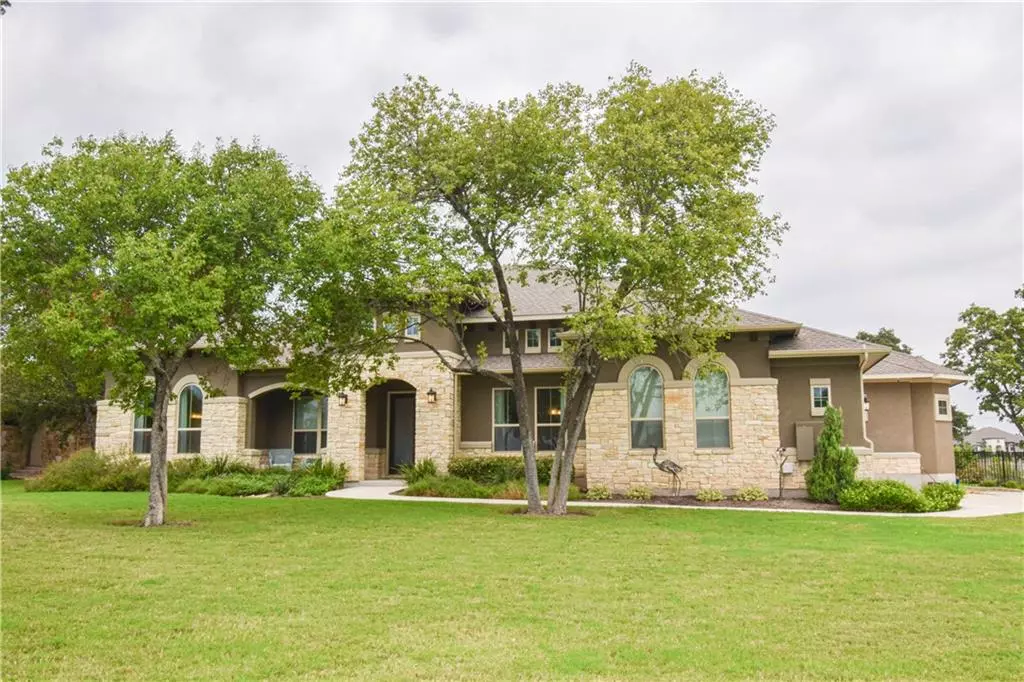$820,000
For more information regarding the value of a property, please contact us for a free consultation.
916 Dream Catcher DR Leander, TX 78641
4 Beds
4 Baths
3,748 SqFt
Key Details
Property Type Single Family Home
Sub Type Single Family Residence
Listing Status Sold
Purchase Type For Sale
Square Footage 3,748 sqft
Price per Sqft $215
Subdivision Grand Mesa At Crystal Falls Ii
MLS Listing ID 7948571
Sold Date 11/20/20
Style Single level Floor Plan
Bedrooms 4
Full Baths 3
Half Baths 1
HOA Fees $77/mo
Originating Board actris
Year Built 2016
Annual Tax Amount $16,292
Tax Year 2020
Lot Size 1.250 Acres
Property Description
This custom-built home is approx 3,748 sq ft of perfectly planned lvg space. Situated on a level corner 1.25 acre lot in sought-after Grand Mesa at Crystal Falls. This 4br/3.5ba home has double-entry doors leading to an open floor plan with upgrades everywhere you look. Neutral colors throughout. Increase your lvg space by simply walking outside. The back patio overlooks a well thought out backyard. The stone walkway and fire pit patio was laid for easy removal for placement of your future swimming pool.Restrictions: Yes Sprinkler Sys:Yes
Location
State TX
County Travis
Rooms
Main Level Bedrooms 4
Interior
Interior Features Beamed Ceilings, Coffered Ceiling(s), High Ceilings, Crown Molding, Multiple Dining Areas, Multiple Living Areas, Pantry, Primary Bedroom on Main, Recessed Lighting, Walk-In Closet(s)
Heating Central, Natural Gas
Cooling Central Air
Flooring Carpet, Tile, Wood
Fireplaces Number 1
Fireplaces Type Family Room
Furnishings Unfurnished
Fireplace Y
Appliance Built-In Oven(s), Dishwasher, Disposal, Gas Cooktop, Microwave, Double Oven, Refrigerator, Stainless Steel Appliance(s), Water Softener Owned
Exterior
Exterior Feature Gutters Partial, Pest Tubes in Walls
Garage Spaces 3.0
Fence Fenced, Wrought Iron
Pool None
Community Features Clubhouse, Common Grounds, Controlled Access, Gated, Golf, Park, Playground, Pool
Utilities Available High Speed Internet, Other, Natural Gas Available, Underground Utilities
Waterfront Description None
View Y/N Yes
View Hill Country
Roof Type Composition
Accessibility None
Porch Covered, Patio, Porch
Private Pool No
Building
Lot Description Corner Lot, Level, Near Golf Course, Sprinkler - Automatic, Sprinkler - Multiple Yards, Trees-Large (Over 40 Ft), Trees-Medium (20 Ft - 40 Ft)
Foundation Slab
Sewer Septic Tank
Water Public
Level or Stories One
Structure Type Masonry – All Sides
Schools
Elementary Schools Whitestone
Middle Schools Leander Middle
High Schools Leander High
Others
Pets Allowed No
HOA Fee Include Common Area Maintenance
Restrictions Deed Restrictions
Ownership Fee-Simple
Acceptable Financing Cash, Conventional, FHA, Texas Vet, VA Loan
Tax Rate 2.55913
Listing Terms Cash, Conventional, FHA, Texas Vet, VA Loan
Special Listing Condition Standard
Pets Allowed No
Read Less
Want to know what your home might be worth? Contact us for a FREE valuation!

Our team is ready to help you sell your home for the highest possible price ASAP
Bought with KANAM REALTY GROUP

GET MORE INFORMATION

