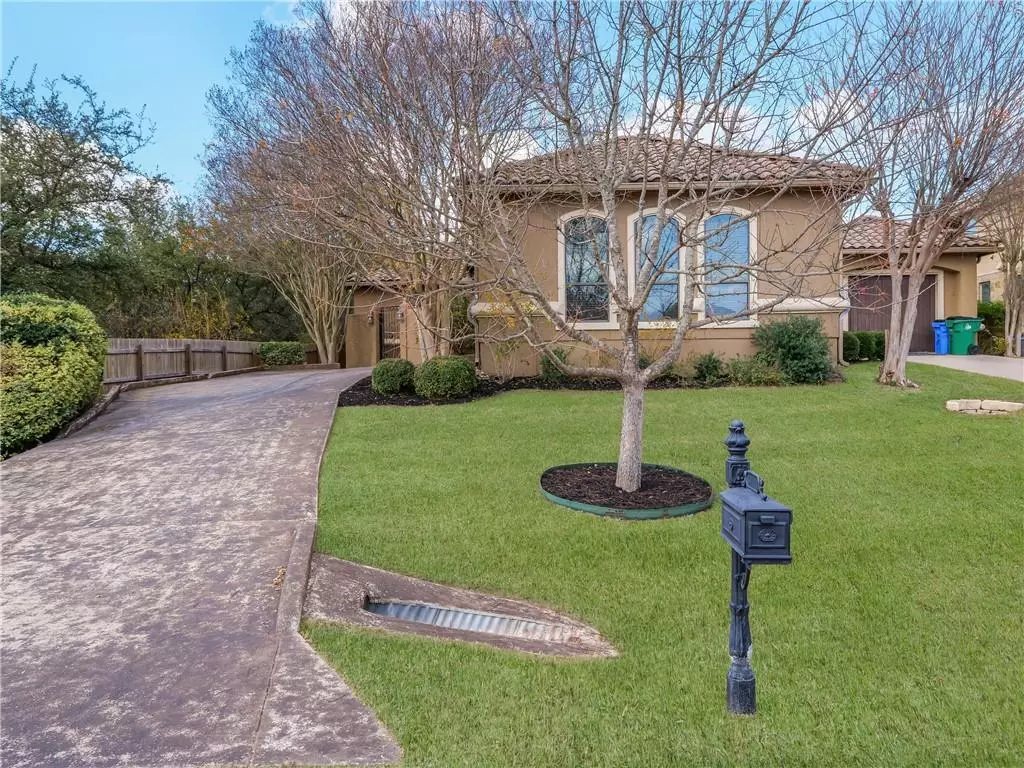$402,900
For more information regarding the value of a property, please contact us for a free consultation.
508 Hummingbird LN #1 Austin, TX 78734
3 Beds
2 Baths
1,822 SqFt
Key Details
Property Type Condo
Sub Type Condominium
Listing Status Sold
Purchase Type For Sale
Square Footage 1,822 sqft
Price per Sqft $234
Subdivision Maravilla Hills Condo Amd
MLS Listing ID 1900646
Sold Date 02/09/21
Style 1st Floor Entry
Bedrooms 3
Full Baths 2
HOA Fees $55/qua
Originating Board actris
Year Built 2006
Annual Tax Amount $4,118
Tax Year 2020
Lot Size 6,011 Sqft
Property Description
This glamorous 3 bedroom, 2.5 bathroom condo in the coveted neighborhood of Cardinal Hills lives like a single-family home. Up a steep driveway past a lush and manicured lawn, step through a gated entrance into a dreamy courtyard. Upon entering, one will immediately notice a well-lit living room with high ceilings and a cozy fireplace that flows effortlessly into shared spaces. Cooking and entertaining will be a delight in the luxurious chef's kitchen, outfitted with Bosch stainless steel appliances, sleek granite countertops, tile floors, and a matching backsplash. This home showcases a primary suite that includes an en-suite bathroom complete with a garden jetted tub, walk-in shower, double vanity sinks, and a lofty walk-in closet. Enjoy double vanity vessel sinks in the second bathroom and a spacious laundry room with additional cabinet space. This home is located in the highly-rated Lake Travis school district and provides easy access to 620, 4 golf courses, shopping, dining, and more!
Location
State TX
County Travis
Rooms
Main Level Bedrooms 3
Interior
Interior Features Ceiling Fan(s), Coffered Ceiling(s), Tray Ceiling(s), Chandelier, Double Vanity, Entrance Foyer, High Speed Internet, Two Primary Closets, Kitchen Island, Open Floorplan, Pantry, Primary Bedroom on Main, Recessed Lighting, Soaking Tub, Walk-In Closet(s), Granite Counters
Heating Central, Forced Air, Natural Gas
Cooling Central Air, Gas
Flooring Tile, Wood
Fireplaces Number 1
Fireplaces Type Gas, Wood Burning
Fireplace Y
Appliance Dishwasher, Disposal, ENERGY STAR Qualified Appliances, Exhaust Fan, Gas Range, Microwave, Range
Exterior
Exterior Feature Private Yard
Garage Spaces 2.0
Fence Back Yard, Fenced, Front Yard, Privacy, Wood
Pool None
Community Features Common Grounds
Utilities Available Cable Available, Electricity Available, Natural Gas Available, Phone Available, Sewer Available, Sewer Connected, Water Available, Water Connected
Waterfront Description None
View None
Roof Type Composition
Accessibility None
Porch Covered, Patio, Rear Porch
Total Parking Spaces 2
Private Pool No
Building
Lot Description Back Yard, Curbs, Front Yard, Sprinkler - Automatic, Trees-Medium (20 Ft - 40 Ft)
Faces Southeast
Foundation Slab
Sewer Public Sewer
Water Public
Level or Stories One
Structure Type Stucco
New Construction No
Schools
Elementary Schools Lake Travis
Middle Schools Hudson Bend
High Schools Lake Travis
School District Lake Travis Isd
Others
HOA Fee Include Common Area Maintenance
Restrictions Deed Restrictions
Ownership Common
Acceptable Financing Cash, Conventional, VA Loan
Tax Rate 1.97226
Listing Terms Cash, Conventional, VA Loan
Special Listing Condition Standard
Read Less
Want to know what your home might be worth? Contact us for a FREE valuation!

Our team is ready to help you sell your home for the highest possible price ASAP
Bought with Realty Austin
GET MORE INFORMATION

