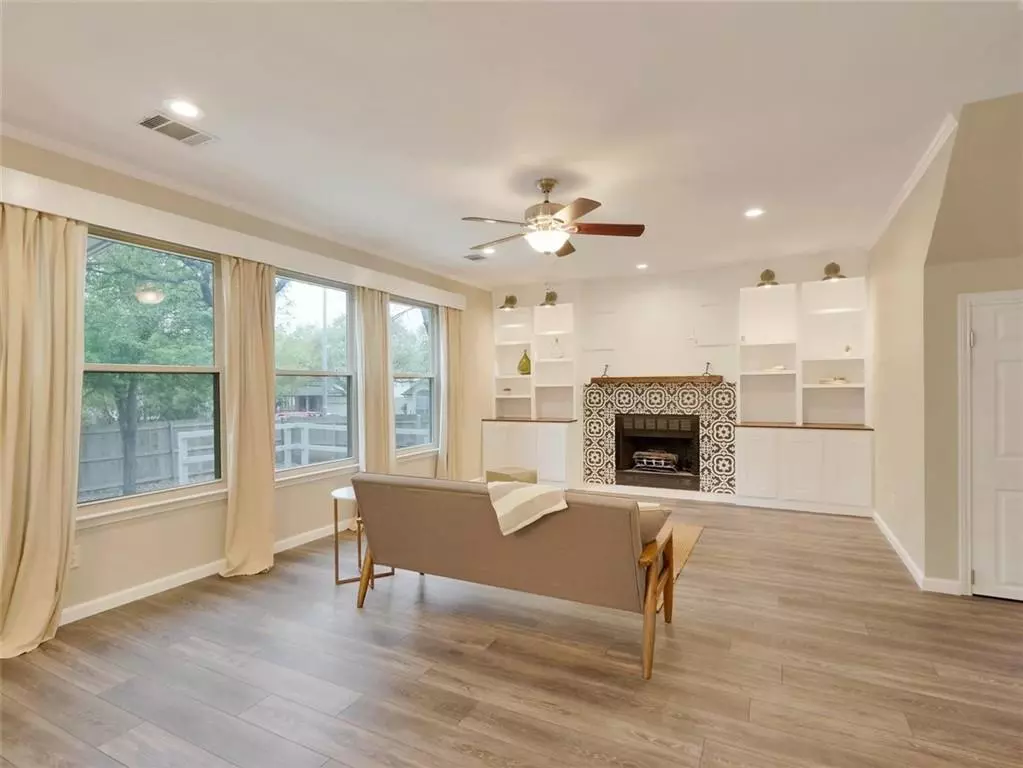$580,000
For more information regarding the value of a property, please contact us for a free consultation.
7933 Snook Hook TRL Austin, TX 78729
3 Beds
3 Baths
2,400 SqFt
Key Details
Property Type Single Family Home
Sub Type Single Family Residence
Listing Status Sold
Purchase Type For Sale
Square Footage 2,400 sqft
Price per Sqft $288
Subdivision Milwood 37A Rep Blocks Cijkm &
MLS Listing ID 8644533
Sold Date 04/23/21
Bedrooms 3
Full Baths 2
Half Baths 1
Originating Board actris
Year Built 1997
Annual Tax Amount $7,260
Tax Year 2020
Lot Size 6,664 Sqft
Property Description
Lovingly updated home in Milwood/Rattan Creek. Great location near employers like the new Apple campus, Oracle, 3M, PayPal, eBay, Flextronics. Easy access to Parmer Ln, Anderson Mill Rd, Hwy 183 and the 45 Toll. Nearby Seton Northwest and St. David's North hospitals. MUD #1/Rattan Creek has a host of included and voluntary-membership amenities (see https://northaustinmud1.org/amenities-and-recreation/).
Home is on a corner lot with low maintenance xeriscape front yard. Massive front deck with built in planter boxes welcomes guests, and the sprawling partially covered back deck will host years of memories. Children will love the custom built castle playhouse with firepole and slide. Inside has too many upgrades to list them all (please see uploaded documents). Replaced roof and windows still have warranty. New floors installed throughout, no carpet. Built in storage throughout the downstairs. Bonus room downstairs converted to the ultimate remote office complete with built in Murphy bed. Kitchen updated with custom island and range has pot filler. Uninterrupted dining and living area spans the width of the house. French doors at one end of the room welcome you to the back deck, or at the other end of the room, you are invited to snuggle up by the living room fireplace. The upgraded staircase opens to another living area on second story with large window overlooking the curve in Snook Hook Trl. French doors open to the primary bedroom with walk in closet. Washer, Dryer, Refrigerator convey with property. Buyer is responsible to verify or confirm information.
Location
State TX
County Williamson
Interior
Interior Features Ceiling Fan(s), Crown Molding, Electric Dryer Hookup, French Doors, Kitchen Island, Murphy Bed, Walk-In Closet(s), Washer Hookup
Heating Central, Natural Gas
Cooling Central Air
Flooring No Carpet, Vinyl
Fireplaces Number 1
Fireplaces Type Living Room
Fireplace Y
Appliance Dishwasher, Disposal, Exhaust Fan, Free-Standing Gas Range, Refrigerator, Washer/Dryer, Water Heater, See Remarks
Exterior
Exterior Feature Exterior Steps, Gutters Full, Playground
Garage Spaces 2.0
Fence Wood
Pool None
Community Features Cluster Mailbox, Curbs, Park, Playground, Pool, Sidewalks, Tennis Court(s), Underground Utilities, Walk/Bike/Hike/Jog Trail(s
Utilities Available Electricity Available, Natural Gas Available, Sewer Available, Underground Utilities, Water Available
Waterfront Description None
View None
Roof Type Composition
Accessibility None
Porch Covered, Deck, Front Porch
Total Parking Spaces 2
Private Pool No
Building
Lot Description Corner Lot, Curbs, Sprinkler - In Rear, Sprinkler - In Front, Trees-Large (Over 40 Ft), Xeriscape
Faces Northeast
Foundation Slab
Sewer MUD
Water MUD
Level or Stories Two
Structure Type Masonry – Partial,Stone Veneer
New Construction No
Schools
Elementary Schools Pond Springs
Middle Schools Deerpark
High Schools Mcneil
Others
Restrictions None
Ownership Fee-Simple
Acceptable Financing Cash, Conventional, VA Loan
Tax Rate 2.18742
Listing Terms Cash, Conventional, VA Loan
Special Listing Condition Standard
Read Less
Want to know what your home might be worth? Contact us for a FREE valuation!

Our team is ready to help you sell your home for the highest possible price ASAP
Bought with Kuper Sotheby's Itl Rlty
GET MORE INFORMATION

