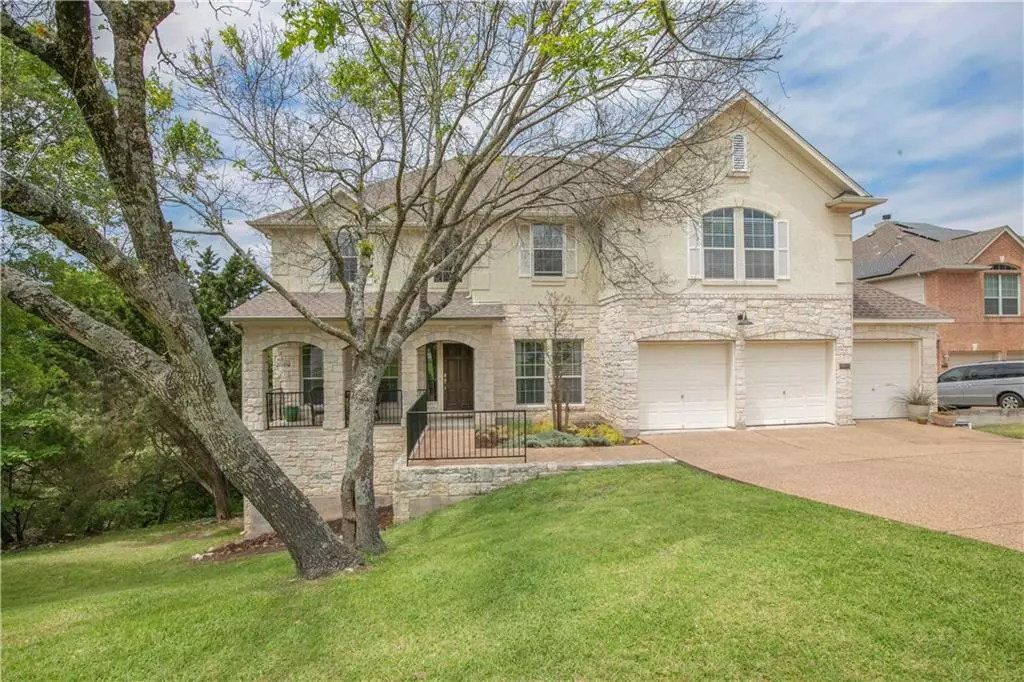$1,175,000
For more information regarding the value of a property, please contact us for a free consultation.
9400 Schug CV Austin, TX 78759
5 Beds
3 Baths
3,391 SqFt
Key Details
Property Type Single Family Home
Sub Type Single Family Residence
Listing Status Sold
Purchase Type For Sale
Square Footage 3,391 sqft
Price per Sqft $432
Subdivision Great Hills Sec 28
MLS Listing ID 9295335
Sold Date 05/28/21
Style 1st Floor Entry,Low Rise (1-3 Stories),No Adjoining Neighbor
Bedrooms 5
Full Baths 3
HOA Fees $14/ann
Originating Board actris
Year Built 2001
Annual Tax Amount $14,875
Tax Year 2020
Lot Size 0.292 Acres
Lot Dimensions 80x161x112
Property Description
Spacious and private oasis on a family-friendly cul-de-sac with expansive Hill Country views and Texas white stone charm just minutes from downtown. Green space vistas from the front door to the large back deck continue to an exceptional private outdoor entertaining area complete with waterfall pool and hot tub, outdoor kitchen, TV, and integrated sound. Inside find a large master suite with sitting area, separate office, SS appliances, granite countertops, and hardwood floors. New roof in 2009, new Energy-Star qualified HVAC and audit in 2019. Exemplary schools!
Location
State TX
County Travis
Rooms
Main Level Bedrooms 1
Interior
Interior Features Bar, Breakfast Bar, Built-in Features, Ceiling Fan(s), Cathedral Ceiling(s), High Ceilings, Tray Ceiling(s), Vaulted Ceiling(s), Chandelier, Dry Bar, Gas Dryer Hookup, Eat-in Kitchen, Entrance Foyer, High Speed Internet, Interior Steps, Kitchen Island, Low Flow Plumbing Fixtures, Multiple Dining Areas, Multiple Living Areas, Natural Woodwork, Open Floorplan, Pantry, Recessed Lighting, Smart Thermostat, Soaking Tub, Sound System, Storage, Track Lighting, Walk-In Closet(s), Washer Hookup, Wired for Sound
Heating Central, ENERGY STAR Qualified Equipment, ENERGY STAR/ACCA RSI Quality Install, Forced Air, Natural Gas
Cooling Ceiling Fan(s), Central Air, Electric, ENERGY STAR Qualified Equipment, Zoned
Flooring Carpet, Tile, Wood
Fireplaces Number 1
Fireplaces Type Family Room, Gas Log, Masonry, Metal
Fireplace Y
Appliance Bar Fridge, Convection Oven, Cooktop, Dishwasher, Disposal, Dryer, ENERGY STAR Qualified Appliances, Exhaust Fan, Gas Cooktop, Ice Maker, Microwave, Electric Oven, Double Oven, Plumbed For Ice Maker, RNGHD, Refrigerator, Self Cleaning Oven, Stainless Steel Appliance(s), Vented Exhaust Fan, Washer, Water Heater
Exterior
Exterior Feature Balcony, Barbecue, Exterior Steps, Gas Grill, Gutters Full, Lighting, Outdoor Grill, Private Entrance, Private Yard, Satellite Dish
Garage Spaces 3.0
Fence Back Yard, Fenced, Full, Gate, Perimeter, Wrought Iron
Pool ENERGY STAR Qualified pool pump, Fenced, Filtered, Gunite, Heated, In Ground, Outdoor Pool, Pool Sweep, Private, Saltwater, Waterfall
Community Features Cluster Mailbox, Dog Park, Playground, Sidewalks, Street Lights, Suburban, Walk/Bike/Hike/Jog Trail(s
Utilities Available Cable Available, Electricity Available, Electricity Connected, High Speed Internet, Natural Gas Available, Natural Gas Connected, Phone Available, Phone Connected, Phone Not Available, Sewer Available, Sewer Connected, Underground Utilities, Water Available, Water Connected
Waterfront Description None
View Canyon, Hill Country, Panoramic, Park/Greenbelt, Pool, Trees/Woods
Roof Type Composition,Shingle
Accessibility None
Porch Covered, Front Porch, Patio, Porch
Total Parking Spaces 3
Private Pool Yes
Building
Lot Description Back Yard, Bluff, Cul-De-Sac, Curbs, Front Yard, Irregular Lot, Landscaped, Native Plants, Private, Public Maintained Road, Sloped Down, Sprinkler - Automatic, Sprinkler - In Rear, Sprinkler - In Front, Sprinkler - Side Yard, Steep Slope, Trees-Medium (20 Ft - 40 Ft), Views
Faces East
Foundation Slab
Sewer Public Sewer
Water Public
Level or Stories Two
Structure Type Frame,HardiPlank Type,Stone,Stucco
New Construction No
Schools
Elementary Schools Laurel Mountain
Middle Schools Canyon Vista
High Schools Westwood
Others
HOA Fee Include Common Area Maintenance
Restrictions None
Ownership Fee-Simple
Acceptable Financing Cash, Conventional, Lender Approval
Tax Rate 2.34517
Listing Terms Cash, Conventional, Lender Approval
Special Listing Condition Standard
Read Less
Want to know what your home might be worth? Contact us for a FREE valuation!

Our team is ready to help you sell your home for the highest possible price ASAP
Bought with Raudy Realty
GET MORE INFORMATION

