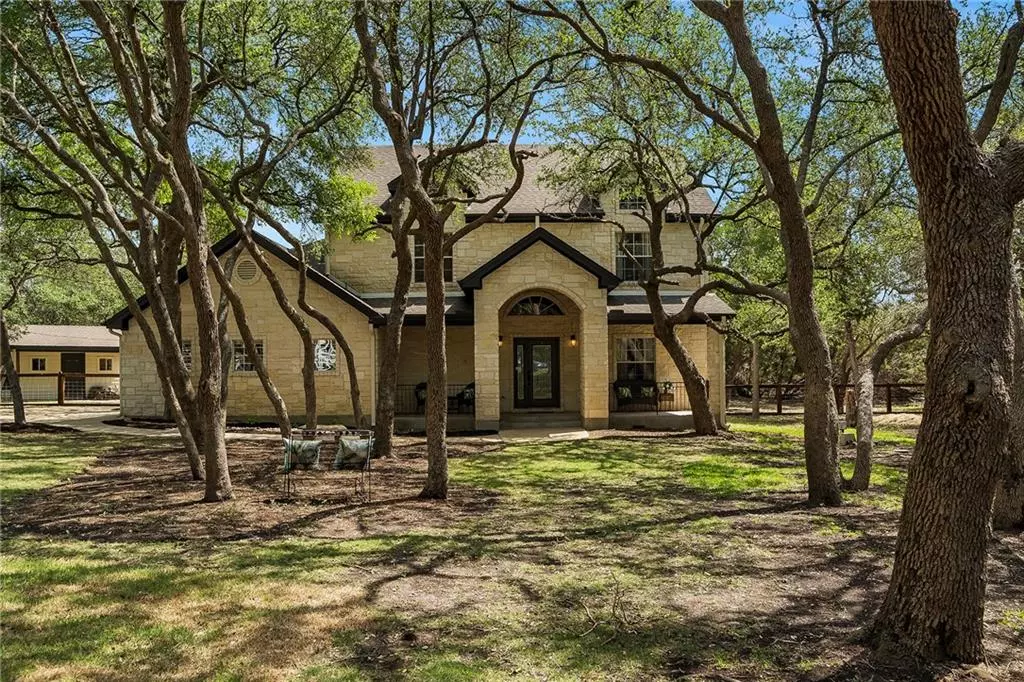$779,990
For more information regarding the value of a property, please contact us for a free consultation.
110 Twin Saddles LN Dripping Springs, TX 78620
3 Beds
3 Baths
3,364 SqFt
Key Details
Property Type Single Family Home
Sub Type Single Family Residence
Listing Status Sold
Purchase Type For Sale
Square Footage 3,364 sqft
Price per Sqft $227
Subdivision Saddletree Ranch Sec 03
MLS Listing ID 4928074
Sold Date 07/07/21
Style 1st Floor Entry
Bedrooms 3
Full Baths 2
Half Baths 1
HOA Fees $8/ann
Originating Board actris
Year Built 2003
Annual Tax Amount $7,767
Tax Year 2021
Lot Size 1.069 Acres
Property Description
Welcome to Hill Country Paradise! This Texas Hill Country home sits on 1.06 acres and is full of nature, peace, and privacy. Set back from the street inside a cul-de-sac, this home has it all-amazing pool, outdoor firepit, mature shady oak trees, and private outdoor setting. Interior features multiple living areas, updated kitchen with stainless steel appliances, gas fireplace, hardwood flooring throughout, wood accent walls, crown molding, and converted garage with large desk space. This home is a true gem, located in the highly acclaimed Lake Travis ISD. Ideally situated close to Austin and Drippings Springs. Saddletree Ranch is a highly sought out neighborhood with reasonable HOA dues, community basketball courts, volleyball, playground, and clubhouse. This home is a must see!
Location
State TX
County Travis
Interior
Interior Features Quartz Counters, Crown Molding, Electric Dryer Hookup, Entrance Foyer, High Speed Internet, Multiple Living Areas, Open Floorplan, Pantry, Walk-In Closet(s)
Heating Central
Cooling Central Air
Flooring Tile, Wood
Fireplaces Number 1
Fireplaces Type Family Room, Gas
Fireplace Y
Appliance Dishwasher, Disposal, Gas Cooktop, Microwave, Free-Standing Refrigerator, Stainless Steel Appliance(s), Electric Water Heater, Water Softener
Exterior
Exterior Feature Gutters Full
Fence Fenced, Wood
Pool Pool Sweep
Community Features Clubhouse, Common Grounds, Equestrian Community, Picnic Area, Playground
Utilities Available Cable Connected, Electricity Connected, High Speed Internet, Propane, Sewer Connected, Water Available
Waterfront Description None
View Pool, Trees/Woods
Roof Type Composition
Accessibility None
Porch Arbor, Covered, Deck, Front Porch
Total Parking Spaces 4
Private Pool Yes
Building
Lot Description Cul-De-Sac, Trees-Heavy, Trees-Large (Over 40 Ft)
Faces Northwest
Foundation Slab
Sewer Aerobic Septic
Water Well
Level or Stories Two
Structure Type Cement Siding,Stone
New Construction No
Schools
Elementary Schools Bee Cave
Middle Schools Lake Travis
High Schools Lake Travis
Others
HOA Fee Include Common Area Maintenance
Restrictions Deed Restrictions
Ownership Fee-Simple
Acceptable Financing Cash, Conventional
Tax Rate 1.90857
Listing Terms Cash, Conventional
Special Listing Condition Standard
Read Less
Want to know what your home might be worth? Contact us for a FREE valuation!

Our team is ready to help you sell your home for the highest possible price ASAP
Bought with 512 Realty

GET MORE INFORMATION

