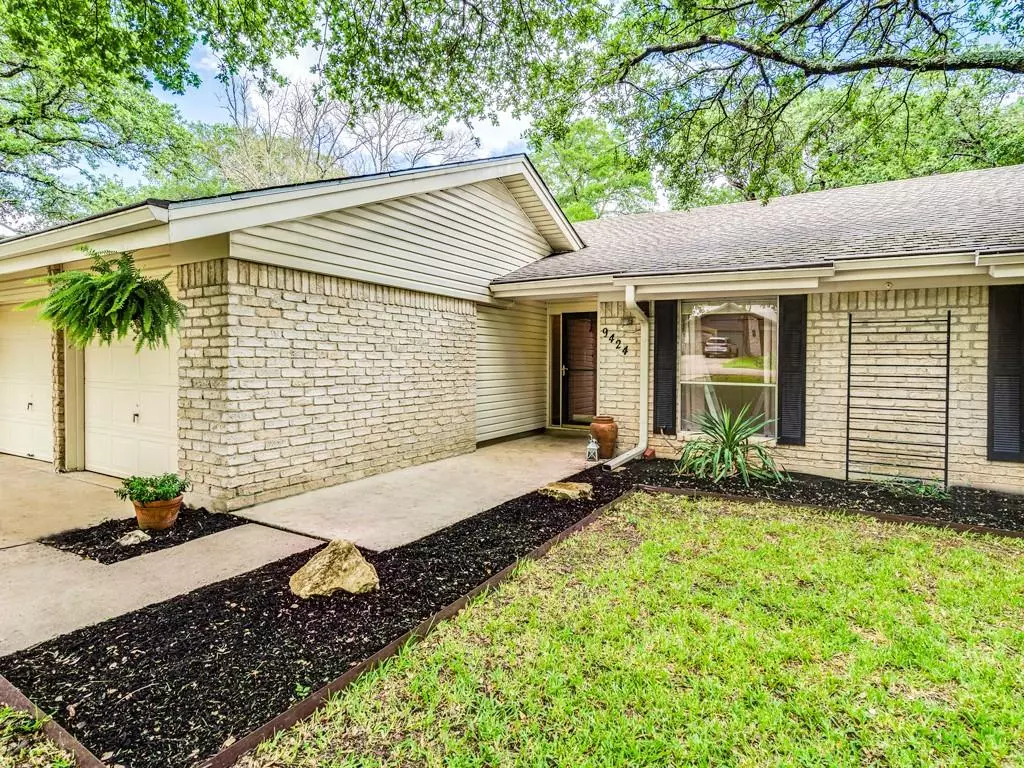$470,000
For more information regarding the value of a property, please contact us for a free consultation.
9424 Shady Oaks DR Austin, TX 78729
3 Beds
2 Baths
1,793 SqFt
Key Details
Property Type Single Family Home
Sub Type Single Family Residence
Listing Status Sold
Purchase Type For Sale
Square Footage 1,793 sqft
Price per Sqft $262
Subdivision Village Oaks Sec 3
MLS Listing ID 4104045
Sold Date 08/19/21
Bedrooms 3
Full Baths 2
Originating Board actris
Year Built 1975
Tax Year 2021
Lot Size 10,628 Sqft
Property Description
Welcome to 9424 Shady Oaks Drive! Located in the Village Oaks neighborhood of North Austin, this community-centered, move-in-ready, single-story home offers a spacious layout with ample outdoor space perfect for entertaining and hosting summer barbecues! From the foyer, the living space features a high, sloped ceiling with a gorgeous modern industrial dropdown light fixture, setting the tone for a quiet afternoon or a delightful evening gathering. The fireplace, complete with exposed white brick and a stylish wood mantle, ties together this spacious room. The home offers a seamless transition between each space for homeowners and guests alike, with access to the kitchen and dining area from the heart of the home. Natural lighting flows throughout with sizable windows looking out to the quiet neighborhood from two of the bedrooms, and views of the fenced-in, private backyard from the dining area. The kitchen offers tiled flooring, clean white cabinets with modern gold hardware, a white + grey marbled backsplash with gold accents, updated lighting above the windowed kitchen sink, stainless steel appliances, and access to a relaxing screened-in sun porch. The primary bedroom hosts two separate closets and a charming ensuite with a glass-enclosed walk-in shower and linen closet. Access to the inviting backyard is conveniently available from both the living and kitchen spaces, complete with two outdoor separate gathering spaces - an elevated deck and screened-in sun porch. The spacious backyard houses several well-established trees, providing shade for various activities and home hobbies like gardening. This home has something for everyone, including convenience in every direction and easy access to major channels of transportation, shopping, entertainment, and dining. Don’t miss this opportunity to live in an attractive and affordable Austin neighborhood!
Location
State TX
County Williamson
Rooms
Main Level Bedrooms 3
Interior
Interior Features High Ceilings, Primary Bedroom on Main, See Remarks
Heating Central
Cooling Central Air
Flooring Carpet, Tile
Fireplaces Number 1
Fireplaces Type Living Room
Fireplace Y
Appliance See Remarks
Exterior
Exterior Feature See Remarks
Garage Spaces 2.0
Fence Back Yard
Pool None
Community Features See Remarks
Utilities Available Electricity Available
Waterfront Description None
View None
Roof Type Composition
Accessibility See Remarks
Porch Enclosed
Total Parking Spaces 4
Private Pool No
Building
Lot Description Trees-Medium (20 Ft - 40 Ft)
Faces South
Foundation Slab
Sewer Septic Tank
Water Public
Level or Stories One
Structure Type Masonry – Partial, Vinyl Siding
New Construction No
Schools
Elementary Schools Live Oak
Middle Schools Deerpark
High Schools Mcneil
Others
Restrictions None
Ownership Fee-Simple
Acceptable Financing Cash, Conventional, FHA, VA Loan
Tax Rate 1.90572
Listing Terms Cash, Conventional, FHA, VA Loan
Special Listing Condition See Remarks
Read Less
Want to know what your home might be worth? Contact us for a FREE valuation!

Our team is ready to help you sell your home for the highest possible price ASAP
Bought with Austin Absolute Realty

GET MORE INFORMATION

