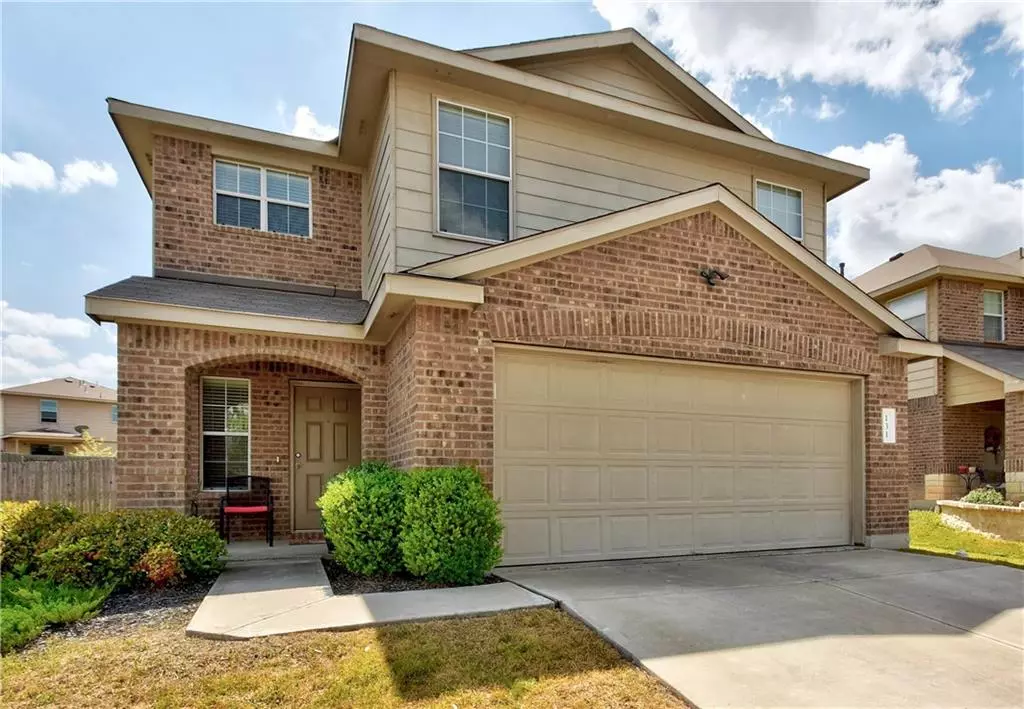$244,000
For more information regarding the value of a property, please contact us for a free consultation.
131 Dandy DR Buda, TX 78610
4 Beds
3 Baths
2,032 SqFt
Key Details
Property Type Single Family Home
Sub Type Single Family Residence
Listing Status Sold
Purchase Type For Sale
Square Footage 2,032 sqft
Price per Sqft $118
Subdivision Sunfield Ph One Sec Two
MLS Listing ID 9654036
Sold Date 06/25/19
Style 1st Floor Entry
Bedrooms 4
Full Baths 3
HOA Fees $30/qua
Originating Board actris
Year Built 2011
Tax Year 2018
Lot Size 7,753 Sqft
Property Description
Lovely traditional 4BR, 3BA home situated on a huge lot in Sunfield. Updated neutral palette, high ceilings, light & bright w dining & living areas open kitchen w access to patio & yard. Kitchen boasts gas range, blk appliances, granite ctrs, tile backsplash & ample cabinetry for storage & prep. Guest bed & bath down. Master ensuite offers dual sinks, garden tub & sep shower. Community pool & splash pad. Second amenity center with lazy river coming in May.FEMA - Unknown
Location
State TX
County Hays
Rooms
Main Level Bedrooms 1
Interior
Interior Features Interior Steps, Multiple Living Areas, Primary Bedroom on Main, Recessed Lighting, Walk-In Closet(s)
Heating Natural Gas
Cooling Central Air
Flooring Carpet, Tile
Fireplaces Type None
Furnishings Unfurnished
Fireplace Y
Appliance Gas Cooktop, Dishwasher, Disposal, Microwave, Oven, Electric Water Heater, Water Softener Owned
Exterior
Exterior Feature Private Yard
Garage Spaces 2.0
Fence Fenced, Wood
Pool None
Community Features Cluster Mailbox, Common Grounds, Dog Park, Playground, Pool, Walk/Bike/Hike/Jog Trail(s
Utilities Available Electricity Available, High Speed Internet, Other, Natural Gas Available
Waterfront Description None
View Y/N No
View None
Roof Type Composition
Accessibility None
Porch Covered, Patio
Total Parking Spaces 2
Private Pool No
Building
Lot Description Curbs, Public Maintained Road, Trees-Small (Under 20 Ft)
Faces East
Foundation Slab
Sewer MUD
Water MUD
Level or Stories Two
Structure Type Masonry – Partial
Schools
Elementary Schools Tom Green
Middle Schools Mccormick
High Schools Lehman
Others
Pets Allowed No
HOA Fee Include Common Area Maintenance
Restrictions None
Ownership Fee-Simple
Acceptable Financing Cash, Conventional, VA Loan
Tax Rate 3.1262
Listing Terms Cash, Conventional, VA Loan
Special Listing Condition Standard
Pets Allowed No
Read Less
Want to know what your home might be worth? Contact us for a FREE valuation!

Our team is ready to help you sell your home for the highest possible price ASAP
Bought with Central Metro Realty
GET MORE INFORMATION

