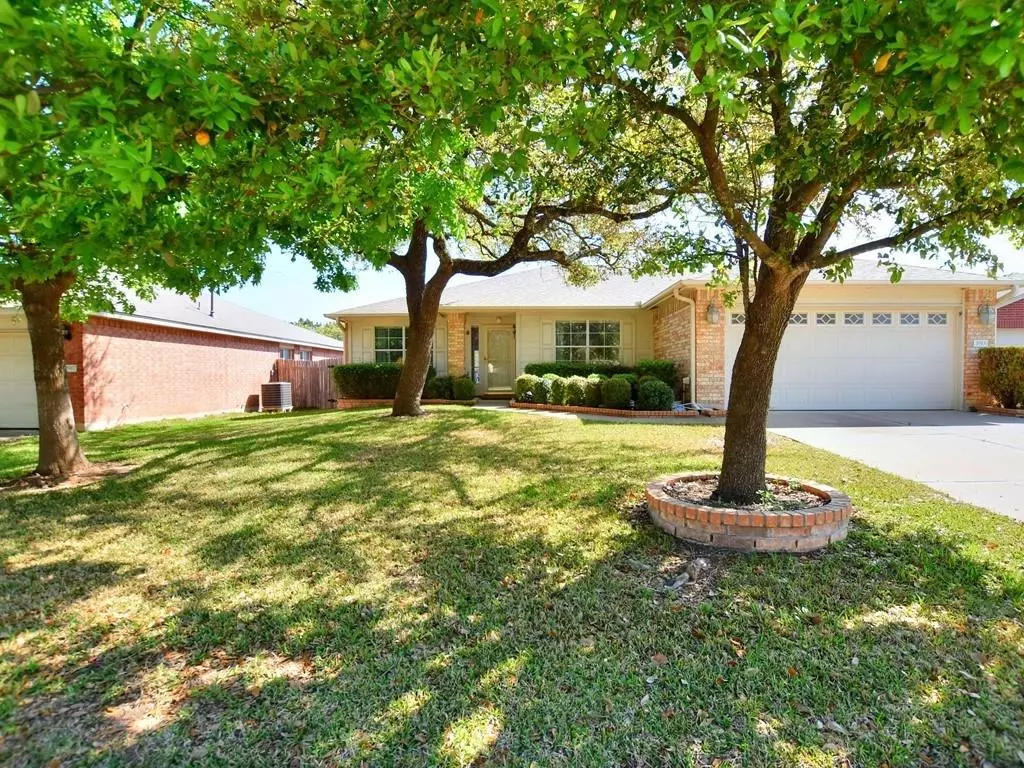$300,000
For more information regarding the value of a property, please contact us for a free consultation.
3913 Rolling Canyon TRL Round Rock, TX 78681
3 Beds
2 Baths
1,977 SqFt
Key Details
Property Type Single Family Home
Sub Type Single Family Residence
Listing Status Sold
Purchase Type For Sale
Square Footage 1,977 sqft
Price per Sqft $153
Subdivision Preserve At Stone Oak Ph 4 Sec 1
MLS Listing ID 8195043
Sold Date 06/30/20
Bedrooms 3
Full Baths 2
HOA Fees $29/mo
Originating Board actris
Year Built 2003
Tax Year 2019
Lot Size 7,143 Sqft
Property Description
Beautiful and inviting 3 bdrm, 2 bath home PLUS office**Private yard w/covered patio backs to greenbelt*NO CARPET!*Sprinkler system*Open floorplan w/lots of light*Kitchen has double oven, island, tons of cabinets, granite counters, & huge walk-in pantry*Recent roof*Water softner*Storage shed*Master bath has dual vanity, walk-in closet, garden tub and separate shower*Original owners have kept home in immaculate condition*Quiet street*Quick walk to pool and https://www.tourfactory.com/idxr2722674Restrictions: Yes Sprinkler Sys:Yes
Location
State TX
County Williamson
Rooms
Main Level Bedrooms 3
Interior
Interior Features Primary Bedroom on Main, Walk-In Closet(s)
Heating Central, Natural Gas
Cooling Central Air
Flooring Laminate, Tile
Fireplaces Type None
Furnishings Unfurnished
Fireplace Y
Appliance Dishwasher, Disposal, Microwave, Free-Standing Range, Water Heater
Exterior
Exterior Feature Gutters Full, Private Yard
Garage Spaces 2.0
Fence Fenced, Privacy, Wood
Pool None
Community Features Cluster Mailbox, Curbs, Park, Picnic Area, Playground, Pool, Sidewalks
Utilities Available Natural Gas Available, Phone Connected
Waterfront Description None
View Y/N Yes
View City, Park/Greenbelt
Roof Type Composition
Accessibility None
Porch Covered, Patio
Private Pool No
Building
Lot Description Curbs, Sprinkler - In Rear, Sprinkler - In Front, Trees-Medium (20 Ft - 40 Ft), Trees-Moderate
Foundation Slab
Sewer Public Sewer
Water Public
Level or Stories One
Structure Type Masonry – All Sides
Schools
Elementary Schools Chandler Oaks
Middle Schools Walsh
High Schools Stony Point
Others
Pets Allowed No
HOA Fee Include Common Area Maintenance,Insurance
Restrictions Deed Restrictions
Ownership Common
Acceptable Financing Cash, Conventional, FHA, VA Loan
Tax Rate 2.25742
Listing Terms Cash, Conventional, FHA, VA Loan
Special Listing Condition Standard
Pets Allowed No
Read Less
Want to know what your home might be worth? Contact us for a FREE valuation!

Our team is ready to help you sell your home for the highest possible price ASAP
Bought with Keller Williams Realty
GET MORE INFORMATION

