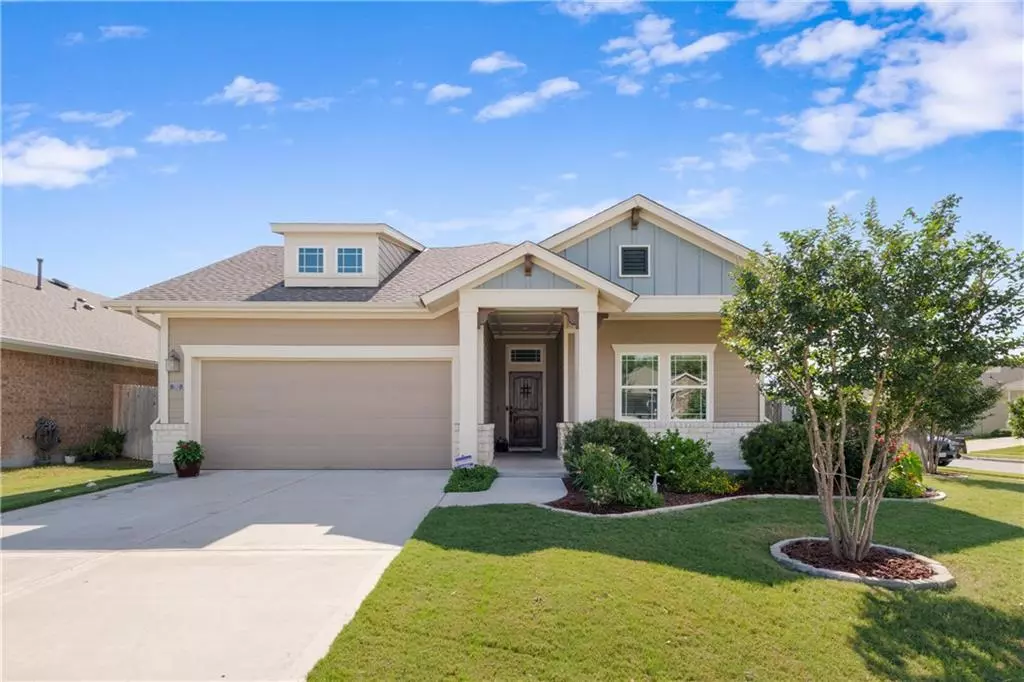$299,000
For more information regarding the value of a property, please contact us for a free consultation.
282 Bridgestone WAY Buda, TX 78610
3 Beds
2 Baths
1,957 SqFt
Key Details
Property Type Single Family Home
Sub Type Single Family Residence
Listing Status Sold
Purchase Type For Sale
Square Footage 1,957 sqft
Price per Sqft $151
Subdivision Stoneridge Sec 3
MLS Listing ID 4502443
Sold Date 07/10/20
Style 1st Floor Entry,Single level Floor Plan
Bedrooms 3
Full Baths 2
HOA Fees $41/qua
Originating Board actris
Year Built 2015
Tax Year 2019
Lot Size 7,723 Sqft
Property Description
Adorable one story David Weekley home on a corner lot, 3 bdrm, 2 Bath w/office. The Kitchen opens to Dining & Living areas w/ 10' ceilings. Oversize Kitchen, granite kitchen island w/ plenty of counter space and pull out cabinets. Great natural lighting. Private master from secondary rooms. Extended back covered porch w/ BBQ gas line, Water Softener, Soffitt Outlets. Zoned for Johnson HS. Easy access to I35 and SH45. https://my.matterport.com/show/?m=jyrQVSGXVAe&brand=0&ts=3Comm. Features: Health Club Discount Sprinkler Sys:Yes
Location
State TX
County Hays
Rooms
Main Level Bedrooms 3
Interior
Interior Features Breakfast Bar, High Ceilings, Entrance Foyer, Pantry, Primary Bedroom on Main, Walk-In Closet(s)
Heating Central, Natural Gas
Cooling Central Air
Flooring Carpet, Tile
Fireplaces Type None
Furnishings Unfurnished
Fireplace Y
Appliance Dishwasher, Disposal, ENERGY STAR Qualified Appliances, Exhaust Fan, Microwave, Oven, Free-Standing Range, Water Softener Owned
Exterior
Exterior Feature Gutters Partial, Pest Tubes in Walls, Private Yard
Garage Spaces 2.0
Fence Fenced, Privacy, Wood
Pool None
Community Features Cluster Mailbox, Curbs, High Speed Internet, Sidewalks, Underground Utilities, U-Verse
Utilities Available Electricity Available, Other, Natural Gas Available
Waterfront Description None
View Y/N No
View None
Roof Type Composition
Accessibility None
Porch Covered, Patio, Porch
Private Pool No
Building
Lot Description Corner Lot, Level, Public Maintained Road, Sprinkler - Automatic, Sprinkler - In Rear, Sprinkler - In Front, Trees-Medium (20 Ft - 40 Ft)
Faces East
Foundation Slab
Sewer MUD, Public Sewer
Water MUD, Public
Level or Stories One
Structure Type Masonry – Partial,Frame,HardiPlank Type,Stone
Schools
Elementary Schools Tom Green
Middle Schools Mccormick
High Schools Johnson High School
Others
Pets Allowed No
HOA Fee Include Cable TV,Electricity,Gas
Restrictions Covenant,Deed Restrictions
Ownership Fee-Simple
Acceptable Financing Cash, Conventional, FHA, VA Loan
Tax Rate 2.5209
Listing Terms Cash, Conventional, FHA, VA Loan
Special Listing Condition Standard
Pets Allowed No
Read Less
Want to know what your home might be worth? Contact us for a FREE valuation!

Our team is ready to help you sell your home for the highest possible price ASAP
Bought with Coldwell Banker REALTY

GET MORE INFORMATION

