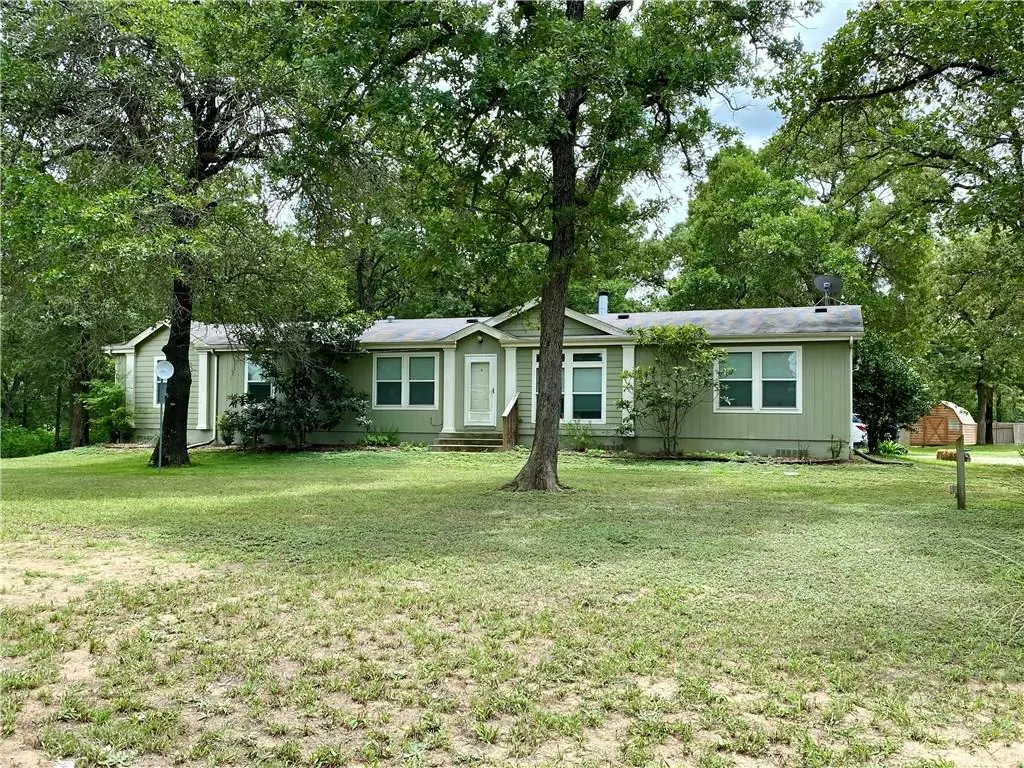$265,000
For more information regarding the value of a property, please contact us for a free consultation.
1031 Post Oak DR Elgin, TX 78621
4 Beds
2 Baths
2,356 SqFt
Key Details
Property Type Manufactured Home
Sub Type Manufactured Home
Listing Status Sold
Purchase Type For Sale
Square Footage 2,356 sqft
Price per Sqft $111
Subdivision Beaukiss Estates
MLS Listing ID 3289054
Sold Date 09/04/20
Style Single level Floor Plan,Entry Steps
Bedrooms 4
Full Baths 2
Originating Board actris
Year Built 2008
Tax Year 2020
Lot Size 3.689 Acres
Property Description
Looking for a home out in the country!? Well here you go! 4BR/2 Bath w/ over 2300 sqft of living space, this home sits on a BEAUTIFUL tree covered 3+ Acre lot w/ a water well. Has the PERFECT back porch for entertaining! Spacious in-law plan w/ a LARGE kitchen that connects to the living room and dining. Has a home office perfect for working from home if you are being quarantined during this time. Outside there is a workshop that can easily be converted to a tiny home as well as a storage shed! MUST SEE!Restrictions: Yes Sprinkler Sys:Yes
Location
State TX
County Williamson
Rooms
Main Level Bedrooms 4
Interior
Interior Features Bookcases, Breakfast Bar, Vaulted Ceiling(s), Crown Molding, In-Law Floorplan, Multiple Dining Areas, No Interior Steps, Primary Bedroom on Main, Walk-In Closet(s)
Heating Central
Cooling Central Air
Flooring Carpet, Tile
Fireplaces Number 1
Fireplaces Type Family Room
Furnishings Unfurnished
Fireplace Y
Appliance Dishwasher, Free-Standing Range
Exterior
Exterior Feature Gutters Full
Fence Fenced, Partial, Privacy
Pool None
Community Features None
Utilities Available Electricity Available
Waterfront Description None
View Y/N Yes
View Hill Country, Trees/Woods
Roof Type Composition
Accessibility None
Porch Deck
Total Parking Spaces 4
Private Pool No
Building
Lot Description Level, Public Maintained Road, Sprinkler - Automatic, Trees-Large (Over 40 Ft), Many Trees, Trees-Medium (20 Ft - 40 Ft), Trees-Moderate
Faces West
Foundation Pillar/Post/Pier
Sewer Septic Tank
Water Well
Level or Stories One
Structure Type HardiPlank Type
Schools
Elementary Schools Thrall
Middle Schools Thrall
High Schools Thrall
Others
Pets Allowed No
Restrictions Deed Restrictions
Ownership Fee-Simple
Acceptable Financing Cash, Conventional, FHA, VA Loan
Tax Rate 1.8461
Listing Terms Cash, Conventional, FHA, VA Loan
Special Listing Condition Standard
Pets Allowed No
Read Less
Want to know what your home might be worth? Contact us for a FREE valuation!

Our team is ready to help you sell your home for the highest possible price ASAP
Bought with Keller Williams Realty-RR (WC)

GET MORE INFORMATION

