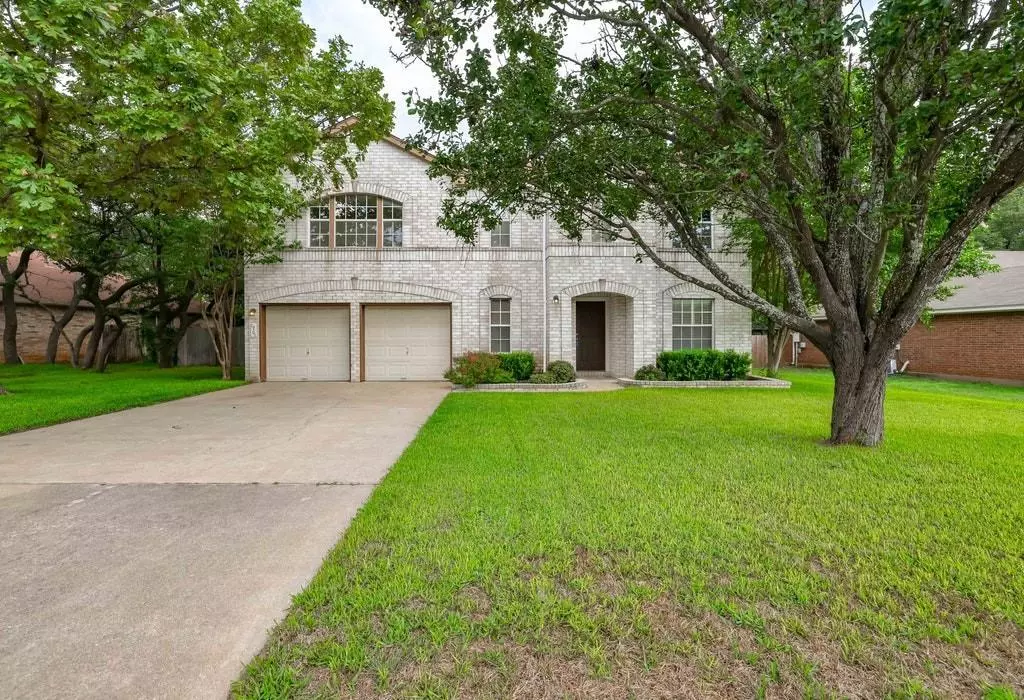$284,000
For more information regarding the value of a property, please contact us for a free consultation.
1201 Cedar Hills BLVD Cedar Park, TX 78613
3 Beds
3 Baths
1,861 SqFt
Key Details
Property Type Single Family Home
Sub Type Single Family Residence
Listing Status Sold
Purchase Type For Sale
Square Footage 1,861 sqft
Price per Sqft $155
Subdivision Cedar Park One Sec 1
MLS Listing ID 7458992
Sold Date 10/21/20
Bedrooms 3
Full Baths 2
Half Baths 1
HOA Fees $14/qua
Originating Board actris
Year Built 1993
Annual Tax Amount $5,990
Tax Year 2020
Lot Size 9,060 Sqft
Property Description
Three bedroom 2 1/2 bath home has an abundance of natural light from many windows. Huge backyard has gorgeous mature trees and an elevated small garden. The owners state a double gate could be re-installed giving rear access to the alley allowing for enough room to park a boat or RV! Sprinkler system in both front and back yards. Pergo floors throughout with tile in the kitchen. Gas fireplace in den with logs. Kitchen has a butcher block island. Gas stove and oven. Upstairs master has a garden tub, walk in closet and large windows. Upstairs bonus room and two bedrooms sharing a spacious secondary full bathroom. Two car garage with garage door openers and a separate door to the backyard.
Location
State TX
County Williamson
Interior
Interior Features Two Primary Baths, Ceiling Fan(s), Electric Dryer Hookup, Eat-in Kitchen, Multiple Dining Areas, Multiple Living Areas, Pantry, Soaking Tub
Heating Central, Fireplace(s), Natural Gas
Cooling Central Air
Flooring Tile, Vinyl, Wood
Fireplaces Number 1
Fireplaces Type Family Room, Gas, Gas Log
Fireplace Y
Appliance Dishwasher, Disposal, Microwave, Gas Oven
Exterior
Exterior Feature Garden, Private Yard
Garage Spaces 2.0
Fence Back Yard, Fenced, Wood
Pool None
Community Features Cluster Mailbox, Curbs
Utilities Available Cable Available, Electricity Connected, Natural Gas Connected, Phone Available, Sewer Connected, Underground Utilities, Water Connected
Waterfront Description None
View None
Roof Type Composition
Accessibility None
Porch Rear Porch
Total Parking Spaces 2
Private Pool No
Building
Lot Description Alley, Back Yard, City Lot, Curbs, Front Yard, Garden, Landscaped, Private, Public Maintained Road, Sprinkler - Automatic, Sprinkler - In Rear, Sprinkler - In Front, Sprinkler - Side Yard, Trees-Medium (20 Ft - 40 Ft)
Faces South
Foundation Slab
Sewer Public Sewer
Water Public
Level or Stories Two
Structure Type Masonry – All Sides
New Construction No
Schools
Elementary Schools Other
Middle Schools Running Brushy
High Schools Leander High
Others
HOA Fee Include Common Area Maintenance
Restrictions City Restrictions,Deed Restrictions,Easement
Ownership Fee-Simple
Acceptable Financing Cash, Conventional, FHA, VA Loan
Tax Rate 2.46812
Listing Terms Cash, Conventional, FHA, VA Loan
Special Listing Condition Standard
Read Less
Want to know what your home might be worth? Contact us for a FREE valuation!

Our team is ready to help you sell your home for the highest possible price ASAP
Bought with Keller Williams Realty

GET MORE INFORMATION

