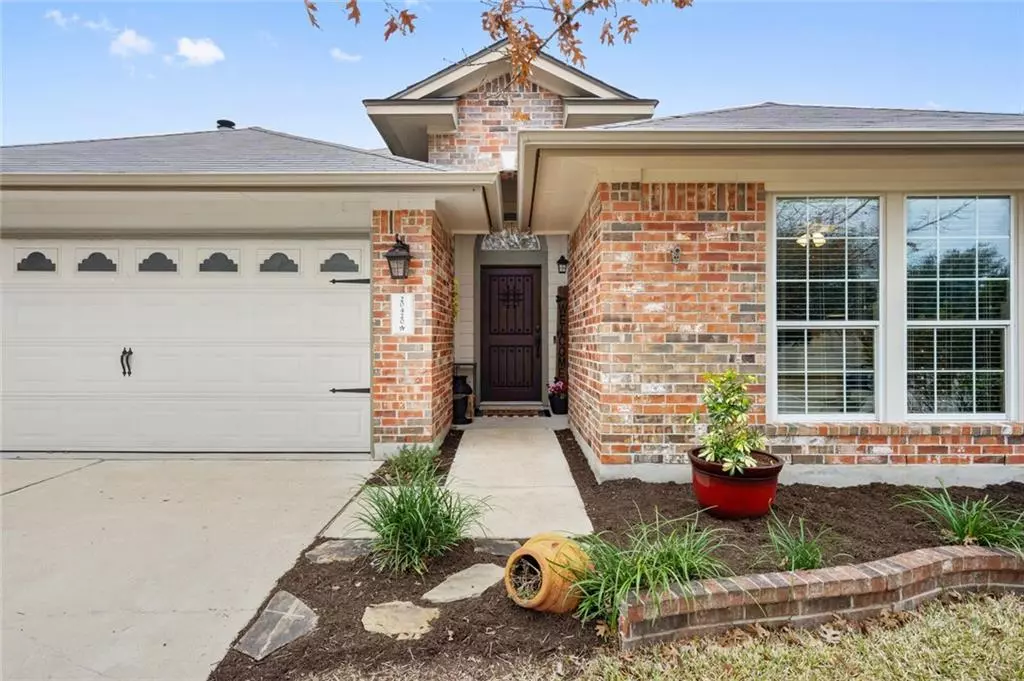$350,000
For more information regarding the value of a property, please contact us for a free consultation.
20420 Rita Blanca CIR Pflugerville, TX 78660
4 Beds
2 Baths
2,057 SqFt
Key Details
Property Type Single Family Home
Sub Type Single Family Residence
Listing Status Sold
Purchase Type For Sale
Square Footage 2,057 sqft
Price per Sqft $228
Subdivision Park At Blackhawk Sec 05
MLS Listing ID 7534475
Sold Date 03/16/21
Bedrooms 4
Full Baths 2
HOA Fees $40/qua
Originating Board actris
Year Built 2003
Annual Tax Amount $6,885
Tax Year 2020
Lot Size 7,448 Sqft
Property Description
Beautiful, traditional style home on one of the best streets in Pflugerville! Rita Blanca Circle lives up to all your dreams of cul-de-sac fun with neighbors that plan block parties and get togethers. The spacious, open floor plan features hand-scraped walnut-colored flooring, a completely renovated kitchen with large pantry, rustic wood accent wall and beautiful extended quartz countertops absolutely perfect for entertaining and enjoying meals. Cozy up on the owner's suite window bench or on the covered back porch, just perfect for savoring your morning coffee or tea. Under 5 miles to jogging and kayaking on Lake Pflugerville and less than 4 miles to shopping and restaurants at Stone Hill. Don't miss the photos by the front door of the home through the years!
Roof:2017, Water softener:2019, HVAC interior replaced:Aug 2018, Reme Halo in-duct air purifier will be removed and replaced with UV light system before closing. Home also has a Viega water block system, weather notification system attached to the shed and solar screens.
Location
State TX
County Travis
Rooms
Main Level Bedrooms 4
Interior
Interior Features Ceiling Fan(s), Chandelier, Quartz Counters, Pantry, Primary Bedroom on Main, Soaking Tub, Storage, Walk-In Closet(s)
Heating Central, Electric
Cooling Central Air, Electric
Flooring Carpet, Laminate, Tile, Wood
Fireplaces Number 1
Fireplaces Type Living Room
Fireplace Y
Appliance Dishwasher, Gas Range, Microwave, Water Softener
Exterior
Exterior Feature Gutters Full
Garage Spaces 2.0
Fence Back Yard, Privacy, Wood
Pool None
Community Features Clubhouse, Picnic Area, Planned Social Activities, Playground, Pool, Sidewalks, Sport Court(s)/Facility, Walk/Bike/Hike/Jog Trail(s
Utilities Available Electricity Connected, Natural Gas Connected, Water Connected
Waterfront Description None
View None
Roof Type Shingle
Accessibility None
Porch Covered
Total Parking Spaces 4
Private Pool No
Building
Lot Description Cul-De-Sac, Curbs
Faces East
Foundation Slab
Sewer Public Sewer
Water Public
Level or Stories One
Structure Type Brick,HardiPlank Type
New Construction No
Schools
Elementary Schools Rowe Lane
Middle Schools Kelly Lane
High Schools Hendrickson
Others
HOA Fee Include Common Area Maintenance
Restrictions None
Ownership Fee-Simple
Acceptable Financing Cash, Conventional, FHA, VA Loan
Tax Rate 2.99486
Listing Terms Cash, Conventional, FHA, VA Loan
Special Listing Condition Standard
Read Less
Want to know what your home might be worth? Contact us for a FREE valuation!

Our team is ready to help you sell your home for the highest possible price ASAP
Bought with The Gardner Group, Inc.
GET MORE INFORMATION

