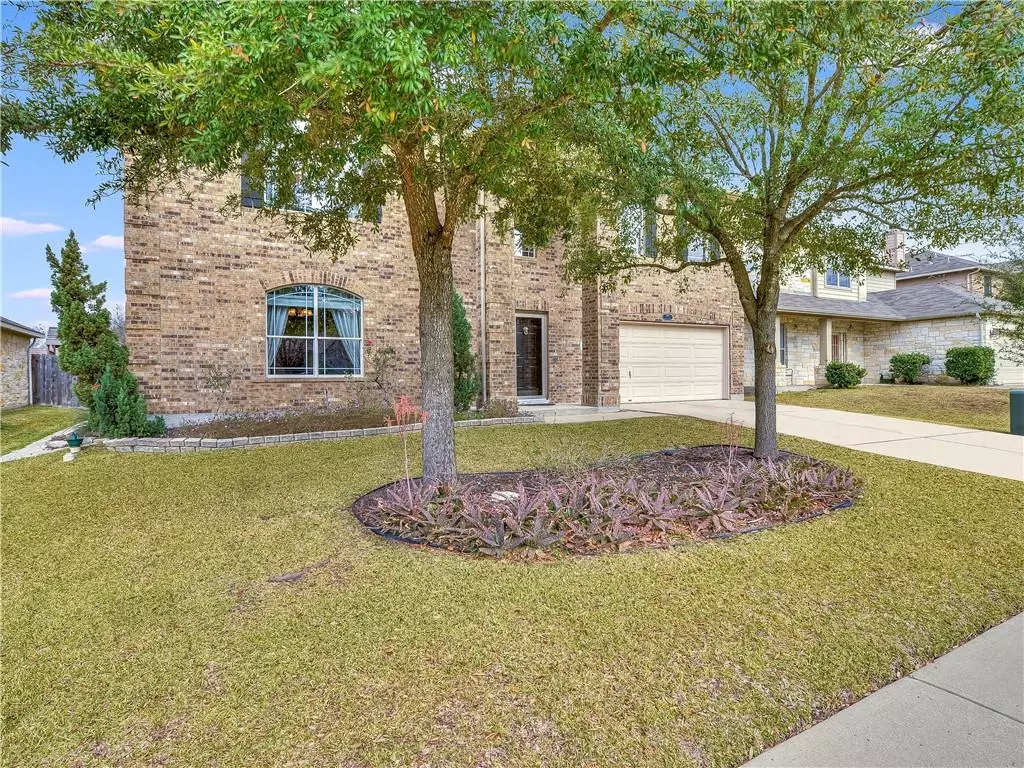$415,000
For more information regarding the value of a property, please contact us for a free consultation.
11016 Silo Valley DR Austin, TX 78754
4 Beds
3 Baths
3,183 SqFt
Key Details
Property Type Single Family Home
Sub Type Single Family Residence
Listing Status Sold
Purchase Type For Sale
Square Footage 3,183 sqft
Price per Sqft $146
Subdivision Pioneer Crossing East Sec 05
MLS Listing ID 8278017
Sold Date 03/31/21
Style 1st Floor Entry
Bedrooms 4
Full Baths 2
Half Baths 1
HOA Fees $42/mo
Originating Board actris
Year Built 2005
Annual Tax Amount $7,193
Tax Year 2020
Lot Size 7,230 Sqft
Property Description
Contact agent for showing. ALL available documents are in MLS, INCLUDING PRE-INSPECTION AND OFFER INSTRUCTIONS +more. Updates to agents will be provided in the MLS remarks. Please carefully monitor for updates. Don't miss out on the opportuntiy to live in this well maintained home near Samsung and the new East Village. 'Earth friendly' features including 32 solar panels, low flow toilets, and rainwater collection barrels. Electric powered chair lift installed on stairwell (can be removed). Oversized bedrooms and closets as well as large, private backyard. 2 neighborhood pools (Blazeby and Samsung) and walking trails. THIS HOME DID NOT LOSE POWER DURING THE FEB 2021 SNOWPOCALYPSE!
Location
State TX
County Travis
Interior
Interior Features Ceiling Fan(s), Quartz Counters, Electric Dryer Hookup, Entrance Foyer, His and Hers Closets, Kitchen Island, Multiple Dining Areas, Multiple Living Areas, Pantry, Walk-In Closet(s), Washer Hookup
Heating Active Solar, Ceiling, Natural Gas
Cooling Ceiling Fan(s), Central Air
Flooring Carpet, Tile, Wood
Fireplaces Number 1
Fireplaces Type Family Room
Fireplace Y
Appliance Built-In Gas Oven, Cooktop, Dishwasher, Disposal, Gas Cooktop, Microwave, Water Heater
Exterior
Exterior Feature Gutters Partial
Garage Spaces 2.0
Fence Back Yard, Wood
Pool None
Community Features Cluster Mailbox, Common Grounds, Curbs, Pool
Utilities Available Electricity Connected, High Speed Internet, Natural Gas Connected, Phone Available, Sewer Connected, Solar, Underground Utilities, Water Available
Waterfront Description None
View None
Roof Type Composition,Shingle
Accessibility Enhanced Accessibility
Porch Covered, Patio, Porch
Total Parking Spaces 4
Private Pool No
Building
Lot Description Curbs, Front Yard, Landscaped, Level, Private, Sprinkler - Automatic, Trees-Large (Over 40 Ft), Trees-Medium (20 Ft - 40 Ft)
Faces South
Foundation Slab
Sewer Public Sewer
Water Public, See Remarks
Level or Stories Two
Structure Type Brick,Wood Siding
New Construction No
Schools
Elementary Schools Pioneer Crossing
Middle Schools Decker
High Schools Manor
Others
HOA Fee Include Common Area Maintenance,Insurance
Restrictions Covenant,Deed Restrictions
Ownership Fee-Simple
Acceptable Financing Cash, Conventional, FHA, VA Loan
Tax Rate 2.49286
Listing Terms Cash, Conventional, FHA, VA Loan
Special Listing Condition Standard
Read Less
Want to know what your home might be worth? Contact us for a FREE valuation!

Our team is ready to help you sell your home for the highest possible price ASAP
Bought with Evergreen Properties

GET MORE INFORMATION

