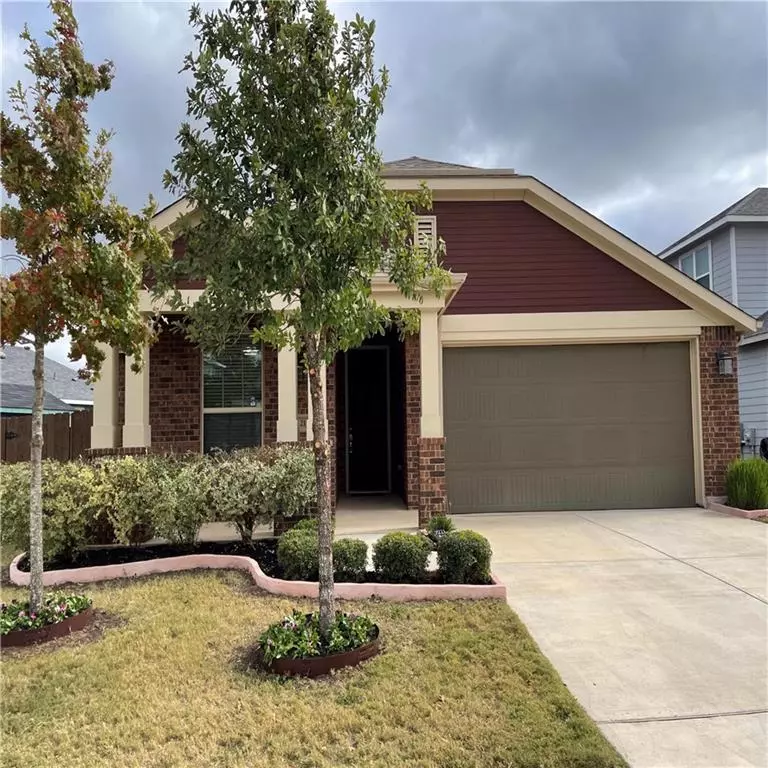$450,000
For more information regarding the value of a property, please contact us for a free consultation.
7221 Brick Slope PATH Austin, TX 78744
3 Beds
2 Baths
1,604 SqFt
Key Details
Property Type Single Family Home
Sub Type Single Family Residence
Listing Status Sold
Purchase Type For Sale
Square Footage 1,604 sqft
Price per Sqft $280
Subdivision Easton Park Sec 1A
MLS Listing ID 2263849
Sold Date 12/30/21
Bedrooms 3
Full Baths 2
HOA Fees $56/mo
Originating Board actris
Year Built 2016
Annual Tax Amount $7,309
Tax Year 2021
Lot Size 7,797 Sqft
Property Description
Awesome one story home in Easton Park. Great open floorplan which is perfect for entertaining. Primary suite is separated from the secondary bedrooms and bath. Kitchen has beautiful counter tops, lots of cabinets, breakfast bar, pantry and breakfast room. Includes gas 5 burner range/gas oven combo, microwave oven, dishwasher and disposal. Kitchen, breakfast room and living room all open up together, creating an extremely open feeling. Lots of windows(dual pane with blinds) supply lots of natural light. Laundry room located inside the house and washer and dryer are included. Other features of this home include: 3 sides brick, covered front porch area, large covered patio in the rear, large cul-de-sac lot, water softener, sprinkler system. Close to Bryant Park, Newton Collins Elementary School, walking trails, Dog Park and The Union amenity center which features a resort style pool, fitness center, indoor and outdoor lounge areas and much more. You will love this great home and the neighborhood in which it is located, so act now and make it your lifestyle today.
Location
State TX
County Travis
Rooms
Main Level Bedrooms 3
Interior
Interior Features Breakfast Bar, Ceiling Fan(s), Granite Counters, Electric Dryer Hookup, Kitchen Island, Primary Bedroom on Main, Walk-In Closet(s), Washer Hookup
Heating Central, Natural Gas
Cooling Central Air, Electric
Flooring Carpet, Tile
Fireplace Y
Appliance Dishwasher, Disposal, Free-Standing Gas Range, Washer/Dryer, Water Heater, Water Softener Owned
Exterior
Exterior Feature Gutters Partial
Garage Spaces 2.0
Fence Wood
Pool None
Community Features Cluster Mailbox, Dog Park, Pool
Utilities Available Electricity Connected, Natural Gas Connected, Sewer Connected, Water Connected
Waterfront Description None
View None
Roof Type Composition,Shingle
Accessibility None
Porch Covered, Patio
Total Parking Spaces 4
Private Pool No
Building
Lot Description Interior Lot, Sprinkler - Automatic
Faces West
Foundation Slab
Sewer Public Sewer
Water Public
Level or Stories One
Structure Type Brick,HardiPlank Type
New Construction No
Schools
Elementary Schools Newton Collins
Middle Schools Ojeda
High Schools Del Valle
Others
HOA Fee Include Common Area Maintenance
Restrictions Deed Restrictions
Ownership Fee-Simple
Acceptable Financing Cash, Conventional, FHA, Texas Vet, VA Loan
Tax Rate 2.99747
Listing Terms Cash, Conventional, FHA, Texas Vet, VA Loan
Special Listing Condition Standard
Read Less
Want to know what your home might be worth? Contact us for a FREE valuation!

Our team is ready to help you sell your home for the highest possible price ASAP
Bought with Dash Realty

GET MORE INFORMATION

