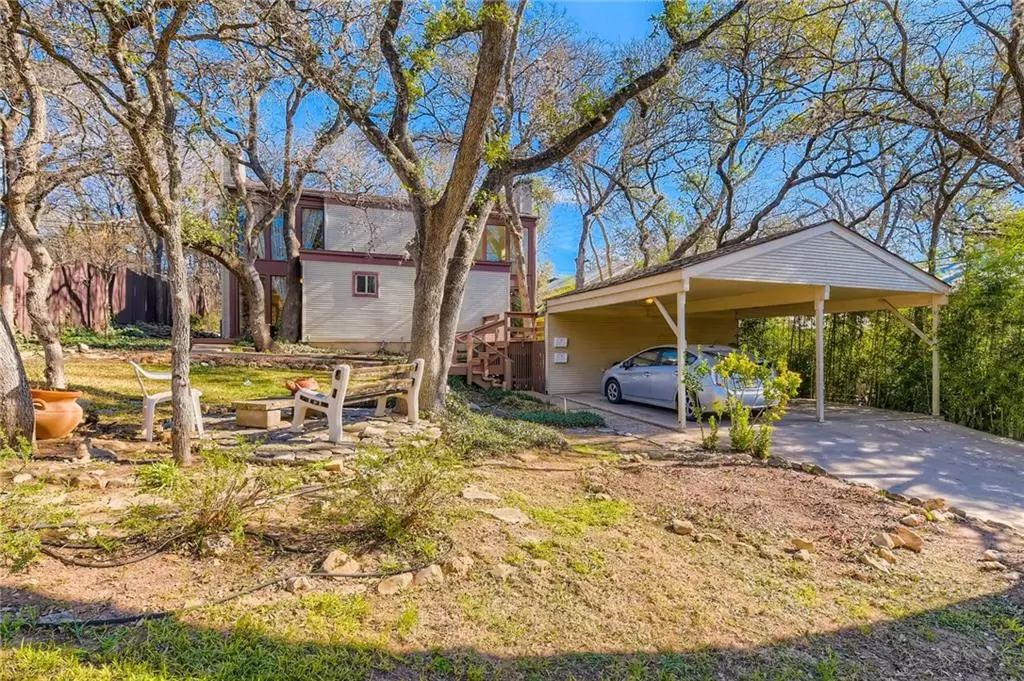$1,275,000
For more information regarding the value of a property, please contact us for a free consultation.
2304 Arpdale ST Austin, TX 78704
4 Beds
4 Baths
2,332 SqFt
Key Details
Property Type Single Family Home
Sub Type See Remarks
Listing Status Sold
Purchase Type For Sale
Square Footage 2,332 sqft
Price per Sqft $673
Subdivision Rabb View Estates Sec 01
MLS Listing ID 6623375
Sold Date 04/05/22
Style 1st Floor Entry,See Remarks
Bedrooms 4
Full Baths 2
Half Baths 2
Originating Board actris
Year Built 1972
Annual Tax Amount $8,321
Tax Year 2021
Lot Size 7,840 Sqft
Property Description
Click the Virtual Tour link to view the 3D walkthrough. Amazing, established Barton Hills neighborhood that is the perfect blend of nature and urban life. Surrounded by parks and walking trails and just a 7 minute drive to Zilker Park and 12 minutes to downtown, you can't beat this location. Step into a bright and airy atmosphere with oversized windows that allow an abundance of natural light to pour in. 2 separate units or remodel into large family home. Both sides A & B have Spacious family room featuring floor-to-ceiling fireplace and flows right into the kitchen and dining space. Primary bedroom is perched on the second floor along with a full bath and guest bedroom. A decorator's dream makeover!
Location
State TX
County Travis
Interior
Interior Features Two Primary Baths, Bookcases, Breakfast Bar, Ceiling Fan(s), High Ceilings, Laminate Counters, Electric Dryer Hookup, High Speed Internet, Interior Steps, Storage, Two Primary Closets, Walk-In Closet(s), See Remarks
Heating Central, Electric, Fireplace(s)
Cooling Central Air, Electric
Flooring Carpet, Concrete, Tile
Fireplaces Number 2
Fireplaces Type Living Room
Fireplace Y
Appliance Dishwasher, Disposal, Electric Cooktop, Electric Range, Electric Oven, Plumbed For Ice Maker, Refrigerator, Washer/Dryer, Electric Water Heater
Exterior
Exterior Feature Gutters Partial, Private Yard, See Remarks
Fence Back Yard, Stone, Wire, Wood
Community Features Curbs, Park, Street Lights, Walk/Bike/Hike/Jog Trail(s
Utilities Available Cable Available, Electricity Connected, High Speed Internet, High Speed Internet, Phone Available, Water Connected
Waterfront Description None
View Neighborhood, Trees/Woods
Roof Type Composition, Shingle
Accessibility Hand Rails, Accessible Washer/Dryer
Porch Deck, Front Porch, Patio, Terrace, See Remarks
Total Parking Spaces 4
Private Pool No
Building
Lot Description Back to Park/Greenbelt, Front Yard, Landscaped, Private, Sloped Up, Split Possible, Trees-Medium (20 Ft - 40 Ft)
Faces Southwest
Foundation Slab
Sewer Public Sewer
Water Public
Level or Stories Two
Structure Type Block, Frame, Vinyl Siding
New Construction No
Schools
Elementary Schools Barton Hills
Middle Schools O Henry
High Schools Austin
Others
Restrictions See Remarks
Ownership Fee-Simple
Acceptable Financing Cash, Conventional, FHA, VA Loan
Tax Rate 2.17668
Listing Terms Cash, Conventional, FHA, VA Loan
Special Listing Condition Standard
Read Less
Want to know what your home might be worth? Contact us for a FREE valuation!

Our team is ready to help you sell your home for the highest possible price ASAP
Bought with Moreland Properties
GET MORE INFORMATION

