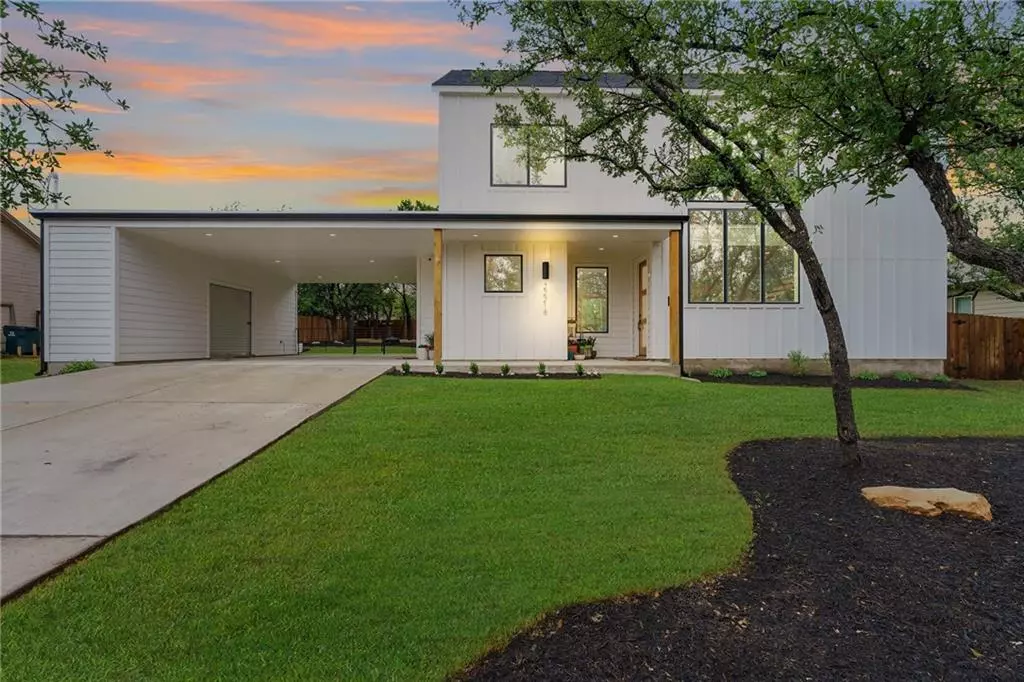$735,000
For more information regarding the value of a property, please contact us for a free consultation.
22218 Briarcliff DR Spicewood, TX 78669
3 Beds
3 Baths
2,400 SqFt
Key Details
Property Type Single Family Home
Sub Type Single Family Residence
Listing Status Sold
Purchase Type For Sale
Square Footage 2,400 sqft
Price per Sqft $335
Subdivision Briarcliff Inc Sec 09 Amd
MLS Listing ID 9833708
Sold Date 06/13/22
Bedrooms 3
Full Baths 2
Half Baths 1
HOA Fees $25/ann
Originating Board actris
Year Built 2020
Tax Year 2021
Lot Size 0.291 Acres
Property Description
An air of relaxed luxury pervades this stunning, like-new modern farmhouse in lake access community of Briarcliff. The interior presents a versatile floor plan that includes 3 bedrooms, 2.5 bathrooms, 2 living areas, and several well-designed nooks, so that every inch of space has been maximized to its full potential. Designer inspired spaces create a clean and fresh look that will always stay in style. The generous, open concept floor plan features 7.5" french oak wood flooring, picture windows, and modern fixtures. A large center island creates the perfect sociable area for family and friends to gather. The kitchen reveals a sleek look with SS appliances that include an electric range, built-in microwave, and dishwasher. Quartz countertops + subway tile backsplash + shaker cabinetry with black hardware = perfection. Work and storage space is maximized in the out-of-sight butler's pantry with a coffee nook. A study nook sits on the other side of the living area, giving you a private space to tackle daily work tasks. Under the floating staircase, you will find a dry bar where you can stir up your favorite beverage or pour yourself a glass of your finest vintage. The staircase features wrought iron railings, wood stairs, and leads to a 2nd living area, all 3 bedrooms, and 2 full bathrooms. There is a sense of calm in the lavish owner's suite that includes dreamy natural light, a well-chosen accent wall, farmhouse door, and a modern ceiling fan. The opulent ensuite bath encourages relaxation with a dual vanity, modern mirrors and fixtures, and an oversized walk-in shower. The sizable redwood deck extends the home's living space for alfresco dining. Watching the sunset over your private backyard, with gorgeous oak trees, is a serene experience. Zoned for acclaimed LTISD! Two-car covered carport, with bonus storage. The neighborhood features a 9-hole golf course, park, trails, dog park, disc golf, tennis, library, and marina with lake access and a boat launch.
Location
State TX
County Travis
Interior
Interior Features Breakfast Bar, Ceiling Fan(s), High Ceilings, Vaulted Ceiling(s), Quartz Counters, Double Vanity, Dry Bar, Electric Dryer Hookup, Interior Steps, Kitchen Island, Multiple Living Areas, Open Floorplan, Recessed Lighting, Walk-In Closet(s), Washer Hookup
Heating Central
Cooling Central Air
Flooring Carpet, Tile, Wood
Fireplaces Type None
Fireplace Y
Appliance Dishwasher, Disposal, Microwave, Free-Standing Electric Range, Stainless Steel Appliance(s), Electric Water Heater
Exterior
Exterior Feature Gutters Partial, Private Yard
Fence Fenced, Wood
Pool None
Community Features Dog Park, Golf, Lake, Library, Tennis Court(s), Walk/Bike/Hike/Jog Trail(s
Utilities Available Electricity Available
Waterfront Description None
View None
Roof Type Composition
Accessibility None
Porch Deck
Total Parking Spaces 2
Private Pool No
Building
Lot Description Interior Lot, Landscaped, Trees-Large (Over 40 Ft), Trees-Medium (20 Ft - 40 Ft)
Faces Southeast
Foundation Slab
Sewer Septic Tank
Water Public
Level or Stories Two
Structure Type HardiPlank Type
New Construction No
Schools
Elementary Schools West Cypress Hills
Middle Schools Lake Travis
High Schools Lake Travis
Others
HOA Fee Include See Remarks
Restrictions Deed Restrictions
Ownership Fee-Simple
Acceptable Financing Cash, Conventional, VA Loan
Tax Rate 2.0023
Listing Terms Cash, Conventional, VA Loan
Special Listing Condition Standard
Read Less
Want to know what your home might be worth? Contact us for a FREE valuation!

Our team is ready to help you sell your home for the highest possible price ASAP
Bought with Keller Williams - Lake Travis
GET MORE INFORMATION

