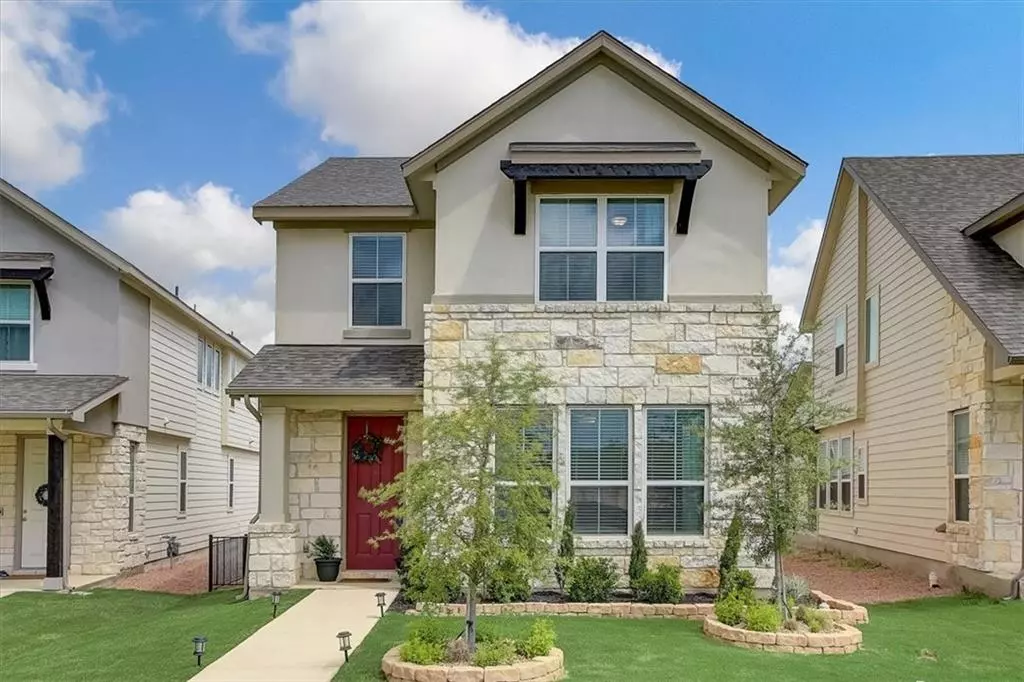$550,000
For more information regarding the value of a property, please contact us for a free consultation.
801 Lone Peak WAY Dripping Springs, TX 78620
3 Beds
3 Baths
1,973 SqFt
Key Details
Property Type Single Family Home
Sub Type Single Family Residence
Listing Status Sold
Purchase Type For Sale
Square Footage 1,973 sqft
Price per Sqft $278
Subdivision Big Sky Ranch Ph One At Dripping Spgs
MLS Listing ID 9101667
Sold Date 06/13/22
Style 1st Floor Entry,Multi-level Floor Plan
Bedrooms 3
Full Baths 2
Half Baths 1
HOA Fees $45/mo
Originating Board actris
Year Built 2020
Tax Year 2021
Lot Size 4,399 Sqft
Property Description
Located in the heart of Dripping Springs, must see to appreciate this energy efficient 3 bedroom 2.5 bath beauty with updated landscaping in the Big Sky Ranch Community. This move-in ready home features a bright and open living, dining and kitchen with vinyl plank flooring throughout that provides a solid surface for relaxing or entertaining. Kitchen offers ample storage with light gray cabinetry, granite counters, SS appliances with a gas range, subway tile back splash and a center island with bar seating. Retreat to a main level primary suite and bath containing dual vanity sinks, a large walk-in shower plus closet. Upstairs you will find a generous sized secondary living space with a convenient built-in desk area along with 2 spacious bedrooms and a shared full bath. Enjoy the benefits of an energy efficient tankless water heater. Relax outside on an extended deck within a fenced-in yard with irrigation system, or having fun at the nearby city park. Top rated Dripping Springs ISD.
Location
State TX
County Hays
Rooms
Main Level Bedrooms 1
Interior
Interior Features Ceiling Fan(s), High Ceilings, Granite Counters, Double Vanity, Interior Steps, Open Floorplan, Pantry, Primary Bedroom on Main, Recessed Lighting, Walk-In Closet(s), Washer Hookup
Heating Central, ENERGY STAR Qualified Equipment, Humidity Control
Cooling Central Air
Flooring Carpet, Vinyl
Fireplace Y
Appliance Dishwasher, Disposal, Gas Range, Microwave, Free-Standing Gas Oven, RNGHD, Tankless Water Heater
Exterior
Exterior Feature None
Garage Spaces 2.0
Fence Wrought Iron
Pool None
Community Features Cluster Mailbox, High Speed Internet, Walk/Bike/Hike/Jog Trail(s
Utilities Available Cable Connected, Electricity Connected, Natural Gas Connected, Sewer Connected, Water Connected
Waterfront Description None
View None
Roof Type Shingle
Accessibility None
Porch Deck, Porch
Total Parking Spaces 4
Private Pool No
Building
Lot Description Alley, Curbs, Few Trees, Front Yard, Landscaped, Sprinkler - Automatic, Sprinkler - In Rear, Sprinkler - In Front
Faces Northeast
Foundation Slab
Sewer Public Sewer
Water Public
Level or Stories Two
Structure Type Brick, HardiPlank Type, Stone
New Construction No
Schools
Elementary Schools Dripping Springs
Middle Schools Dripping Springs Middle
High Schools Dripping Springs
Others
HOA Fee Include Common Area Maintenance
Restrictions Covenant,Deed Restrictions
Ownership Fee-Simple
Acceptable Financing Cash, Conventional, VA Loan
Tax Rate 1.99733
Listing Terms Cash, Conventional, VA Loan
Special Listing Condition Standard
Read Less
Want to know what your home might be worth? Contact us for a FREE valuation!

Our team is ready to help you sell your home for the highest possible price ASAP
Bought with Oberg Properties
GET MORE INFORMATION

