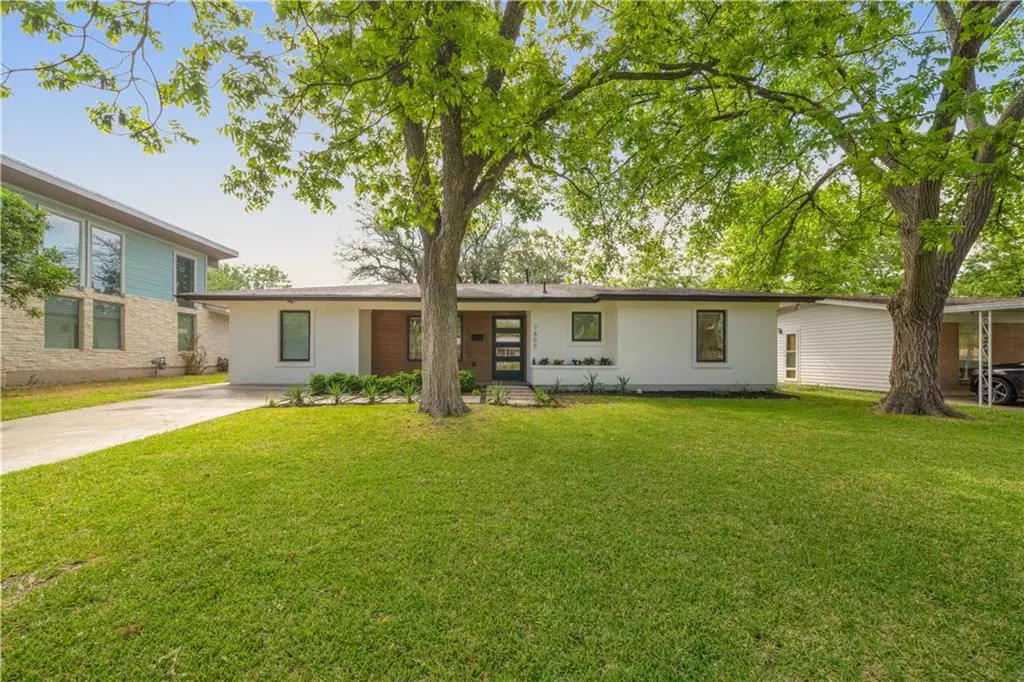$1,195,000
For more information regarding the value of a property, please contact us for a free consultation.
7805 Tisdale DR Austin, TX 78757
4 Beds
4 Baths
2,260 SqFt
Key Details
Property Type Single Family Home
Sub Type Single Family Residence
Listing Status Sold
Purchase Type For Sale
Square Footage 2,260 sqft
Price per Sqft $497
Subdivision Jefferson Village
MLS Listing ID 6581880
Sold Date 06/14/22
Style Single level Floor Plan
Bedrooms 4
Full Baths 3
Half Baths 1
Originating Board actris
Year Built 1960
Annual Tax Amount $11,294
Tax Year 2021
Lot Size 8,145 Sqft
Property Description
Experience mid century modern at its finest. Meticulous attention to detail is found throughout this turnkey home. The walnut wood accents in the kitchen cabinets and primary bath were sourced from a single sheet of walnut ensuring the pattern continues seamlessly across the cabinets. The Andersen picture windows flood the home with incredible natural light. Everything about the primary bedroom is spacious including the closet with custom shelving and bathroom which features a double walk in shower. Other designer features include the consistent use of color and design through the house. The elegant white oak hardwood floors, full ensuite bathrooms in three of four bedrooms, and modern yet, timeless tile choices throughout. The open kitchen / dining makes cooking and entertaining a breeze. Bosch refrigerator conveys in the sale. Your dream home awaits you here in Crestview.
Location
State TX
County Travis
Rooms
Main Level Bedrooms 4
Interior
Interior Features Quartz Counters, Primary Bedroom on Main, Walk-In Closet(s)
Heating Central, Electric
Cooling Central Air, Electric
Flooring Wood
Fireplace Y
Appliance Dishwasher, Electric Oven, RNGHD, Refrigerator, Washer/Dryer, Electric Water Heater
Exterior
Exterior Feature Private Yard
Fence Chain Link, Wood
Pool None
Community Features None
Utilities Available Electricity Connected, Sewer Connected, Water Connected
Waterfront Description None
View None
Roof Type Composition
Accessibility Accessible Washer/Dryer
Porch Front Porch
Total Parking Spaces 2
Private Pool No
Building
Lot Description Trees-Large (Over 40 Ft)
Faces West
Foundation Slab
Sewer Private Sewer
Water Public
Level or Stories One
Structure Type Stucco
New Construction No
Schools
Elementary Schools Brentwood
Middle Schools Lamar (Austin Isd)
High Schools Mccallum
Others
Restrictions None
Ownership Fee-Simple
Acceptable Financing Cash, Conventional
Tax Rate 2.22667
Listing Terms Cash, Conventional
Special Listing Condition Standard
Read Less
Want to know what your home might be worth? Contact us for a FREE valuation!

Our team is ready to help you sell your home for the highest possible price ASAP
Bought with Keller Williams - Lake Travis
GET MORE INFORMATION

