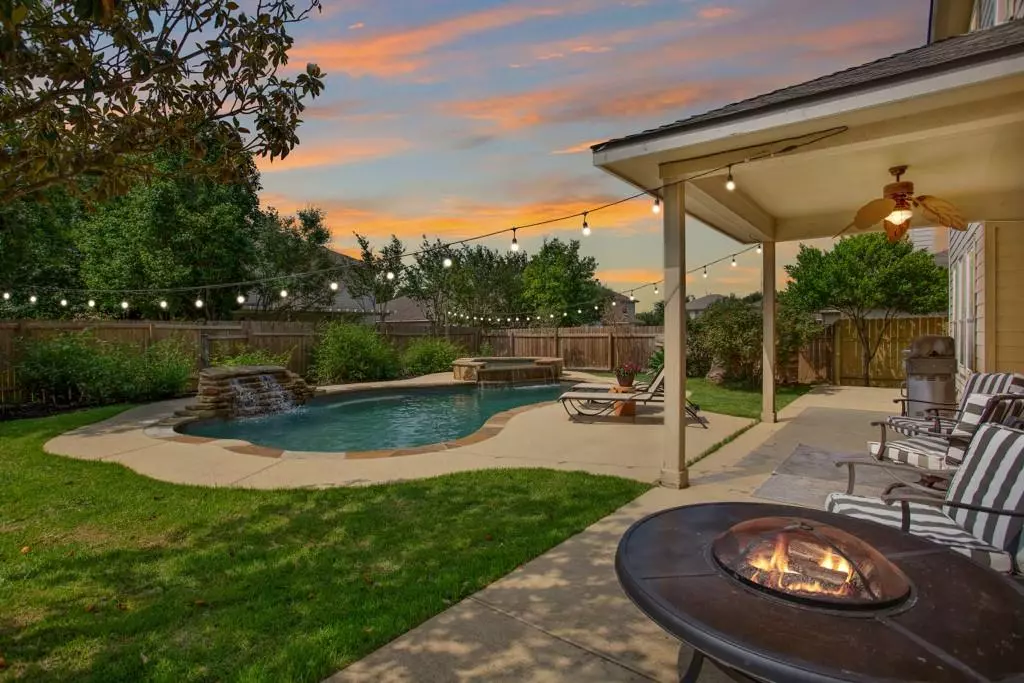$600,000
For more information regarding the value of a property, please contact us for a free consultation.
11017 Harvest Time DR Austin, TX 78754
4 Beds
3 Baths
2,358 SqFt
Key Details
Property Type Single Family Home
Sub Type Single Family Residence
Listing Status Sold
Purchase Type For Sale
Square Footage 2,358 sqft
Price per Sqft $250
Subdivision Pioneer Crossing East Sec 05
MLS Listing ID 5712228
Sold Date 06/23/22
Style 1st Floor Entry
Bedrooms 4
Full Baths 3
HOA Fees $42/mo
Originating Board actris
Year Built 2005
Annual Tax Amount $13,819
Tax Year 2022
Lot Size 7,187 Sqft
Property Description
Welcome home to 11017 Harvest Time Dr! This home is such a gem. It has 4 bedrooms with one downstairs, 3 full bathrooms, a dining/flex room, an open concept layout with the living area open to the kitchen and breakfast room, and an outdoor oasis! The home is turnkey ready and has undergone many upgrades and improvements including new windows throughout, a new roof in the Fall of 2021, fresh paint throughout, updated light fixtures, updated high end wood flooring throughout, and the primary bathroom was completely remodeled with a glasses in walk-in shower, a freestanding soaking tub, updated tile, light fixtures, mirrors, hardware and more! The house has a ton of storage and lots of natural light. Then, you step outside into your own slice of paradise with the sparkling pool and spa, beautiful landscaping, and plenty of room to sit by the fire pit, grill out, or just sit under the covered patio to kick back and relax! This home is all about location too! It's 3 minutes to Samsung Austin, 18 minutes to downtown Austin, 17 minutes to Tesla, 19 minutes to the airport, and super close to grocery stores, coffee shops, restaurants, and shopping! Welcome home!
Location
State TX
County Travis
Rooms
Main Level Bedrooms 1
Interior
Interior Features Breakfast Bar, High Ceilings, Interior Steps, Multiple Dining Areas, Pantry, Recessed Lighting, Walk-In Closet(s)
Heating Central
Cooling Central Air
Flooring Tile, Wood
Fireplaces Number 1
Fireplaces Type Living Room
Fireplace Y
Appliance Dishwasher, Disposal, Dryer, Gas Cooktop, Microwave, Oven, Refrigerator, Stainless Steel Appliance(s), Washer
Exterior
Exterior Feature Gutters Partial
Garage Spaces 2.0
Fence Fenced, Wood
Pool In Ground
Community Features Cluster Mailbox, Nest Thermostat, Pool
Utilities Available Electricity Available, Other
Waterfront Description None
View None
Roof Type Composition
Accessibility None
Porch Covered, Patio
Total Parking Spaces 6
Private Pool Yes
Building
Lot Description Curbs, Trees-Medium (20 Ft - 40 Ft)
Faces North
Foundation Slab
Sewer Public Sewer
Water Public
Level or Stories Two
Structure Type Masonry – Partial
New Construction No
Schools
Elementary Schools Pioneer Crossing
Middle Schools Decker
High Schools Manor
School District Manor Isd
Others
HOA Fee Include Common Area Maintenance
Restrictions Deed Restrictions
Ownership Fee-Simple
Acceptable Financing Cash, Conventional, FHA
Tax Rate 2.5666
Listing Terms Cash, Conventional, FHA
Special Listing Condition Standard
Read Less
Want to know what your home might be worth? Contact us for a FREE valuation!

Our team is ready to help you sell your home for the highest possible price ASAP
Bought with Keller Williams Realty

GET MORE INFORMATION

