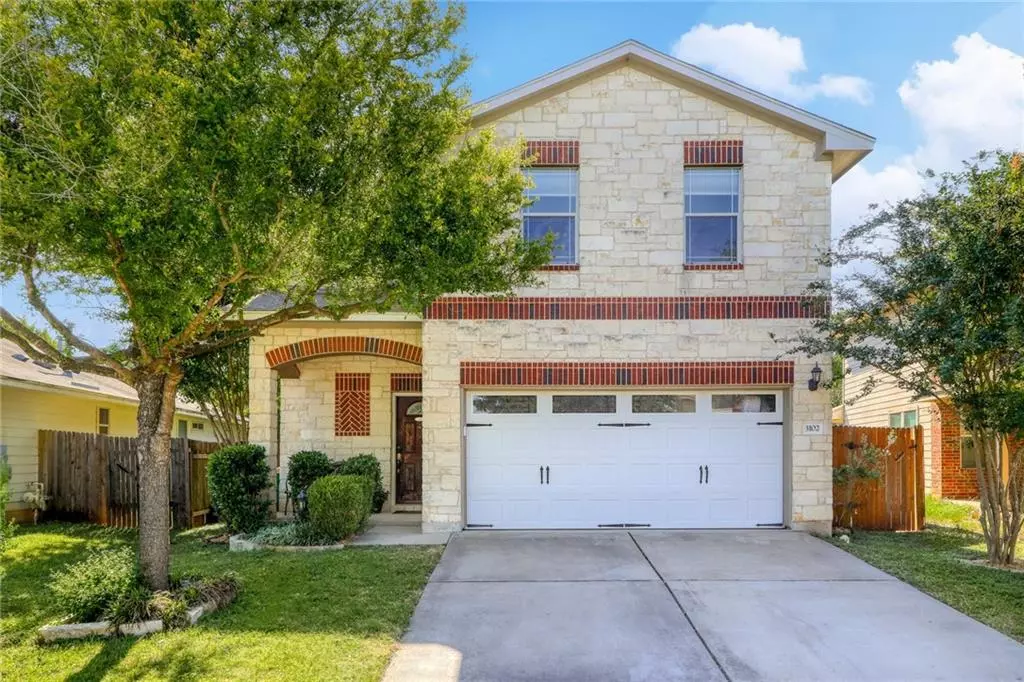$449,900
For more information regarding the value of a property, please contact us for a free consultation.
3102 Wickham LN Austin, TX 78725
4 Beds
3 Baths
2,381 SqFt
Key Details
Property Type Single Family Home
Sub Type Single Family Residence
Listing Status Sold
Purchase Type For Sale
Square Footage 2,381 sqft
Price per Sqft $178
Subdivision Austins Colony Ph 05 Sec 01
MLS Listing ID 9030791
Sold Date 07/15/22
Bedrooms 4
Full Baths 2
Half Baths 1
HOA Fees $25/mo
Originating Board actris
Year Built 2006
Annual Tax Amount $4,617
Tax Year 2021
Lot Size 5,140 Sqft
Property Description
This home is special: large rooms, stock tank pool, sunroom, movie theater, game room, solar panels & more! This home has a BONUS air conditioned 140 sqft sunroom, which is not included in the total advertised sq footage, making this an even better $/sqft. Neighborhood amenities include pool, 3 playgrounds, dog park, Colorado river access for swimming & kayaking, & hike and bike trail which is directly behind the house. Upon entering, you are greeted by a large, two story foyer. The transition to the common area leads you past a rock accent wall highlighting a nook to display your artwork. The kitchen's focal point & primary gathering space is the custom breakfast bar. Just off the main living area is the sunroom, a perfect spot to cozy up with a book & coffee to enjoy the house plants you could grow in this sunny space! One of the favorite features of the home is looking out the primary bedroom’s view of the lush trees in the backyard with no behind neighbors. Upstairs boasts a large game room and a movie theater w/ stadium seating. Movie theater has remote-controlled sconce lights and black out, pull down /soft touch shades to create the perfect viewing ambiance, day or night. 110" high definition home theater with 5.1 surround sound theater equipment can convey with good offer. Peaceful backyard has functional gathering spaces. The deck area w/ outdoor speakers can play host to an al fresco dining table & grill, a space sure to be an entertainer’s delight. Cool off in the stock tank pool w/ cold beverage of choice in hand. Use the fenced in side yard as a dog run area or add raised garden beds. Seller will convey solar panels for an extra $13k (25 panel solar array which sellers purchased for $30k, so less than half price to the buyer) otherwise will exclude from sale. Other upgrades: 3 yr old HVAC, electronic lock front door system & water softener.
Location
State TX
County Travis
Rooms
Main Level Bedrooms 1
Interior
Interior Features Granite Counters, Crown Molding, Interior Steps, Multiple Living Areas, Pantry, Primary Bedroom on Main, Sound System
Heating Central, Electric
Cooling Central Air
Flooring Carpet, Tile, Vinyl, Wood
Fireplaces Number 1
Fireplaces Type Family Room
Fireplace Y
Appliance Dishwasher, Disposal, Propane Cooktop, Water Softener
Exterior
Exterior Feature Dog Run, Private Yard
Garage Spaces 2.0
Fence Back Yard, Wood
Pool Above Ground
Community Features Common Grounds, Picnic Area, Playground, Pool, Sidewalks
Utilities Available Electricity Available, Propane, Underground Utilities
Waterfront Description None
View Trees/Woods
Roof Type Composition
Accessibility None
Porch Rear Porch
Total Parking Spaces 2
Private Pool Yes
Building
Lot Description Curbs, Level, Trees-Medium (20 Ft - 40 Ft), Trees-Moderate, Trees-Small (Under 20 Ft)
Faces East
Foundation Slab
Sewer Public Sewer
Water Public
Level or Stories Two
Structure Type HardiPlank Type, Masonry – Partial
New Construction No
Schools
Elementary Schools Hornsby-Dunlap
Middle Schools Dailey
High Schools Del Valle
Others
HOA Fee Include Common Area Maintenance
Restrictions Deed Restrictions
Ownership Common
Acceptable Financing Cash, Conventional
Tax Rate 1.85598
Listing Terms Cash, Conventional
Special Listing Condition Standard
Read Less
Want to know what your home might be worth? Contact us for a FREE valuation!

Our team is ready to help you sell your home for the highest possible price ASAP
Bought with Coldwell Banker Realty

GET MORE INFORMATION

