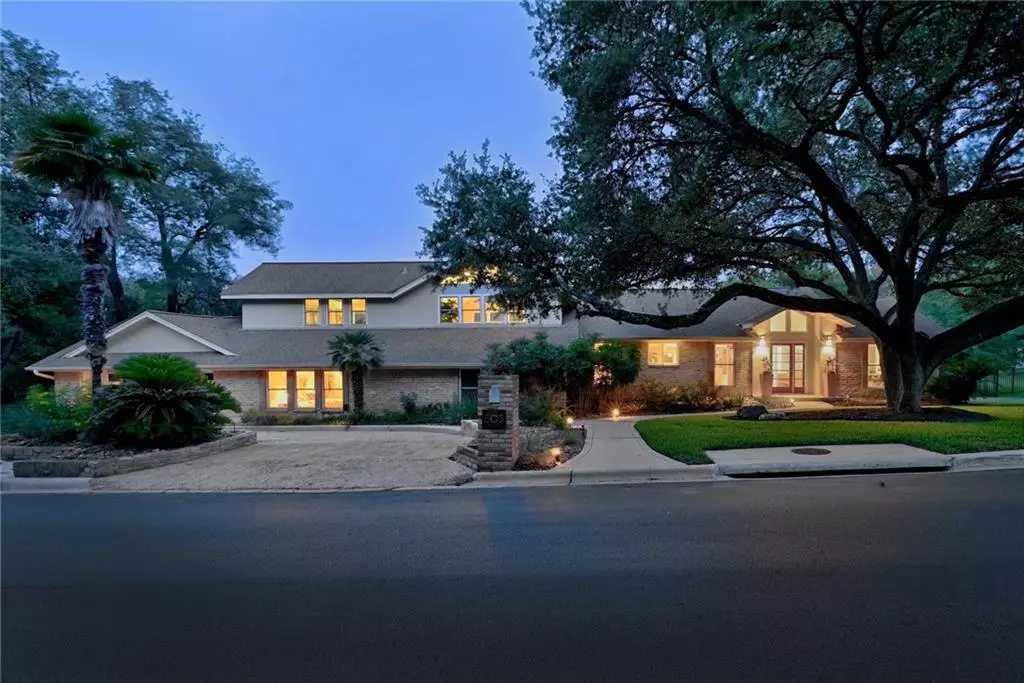$2,150,000
For more information regarding the value of a property, please contact us for a free consultation.
805 Forest View DR West Lake Hills, TX 78746
3 Beds
4 Baths
3,809 SqFt
Key Details
Property Type Single Family Home
Sub Type Single Family Residence
Listing Status Sold
Purchase Type For Sale
Square Footage 3,809 sqft
Price per Sqft $577
Subdivision Liveoak Terrace Pt Rep
MLS Listing ID 8703990
Sold Date 08/27/22
Style Multi-level Floor Plan
Bedrooms 3
Full Baths 3
Half Baths 1
Originating Board actris
Year Built 1974
Annual Tax Amount $22,236
Tax Year 2021
Lot Size 0.639 Acres
Property Description
This lovely, iconic, and close-in Westlake home is located about five minutes from downtown and in the coveted Eanes School District. A perfect home for many family arrangements and entertaining, one can relax from a busy lifestyle in two living areas, and on the beautiful decks and patios. The pool and backyard are a paradise found. The floor plan is open and full of light from many windows and patio-style doors. Three bedrooms each have en-suite bathrooms and walk in closets. The large primary bedroom features treetop views, a vaulted ceiling, custom built-in drawers and bookshelves, and a balcony overlooking the pool. The adjoining bathroom has a vaulted ceiling, double sinks, jetted tub, glass enclosed shower, and custom tilework. A large living room offers tree top views, a beamed vaulted ceiling, a fireplace with custom surround, and access to the elevated main deck. The second living area is a large den with built-in shelving and patio doors opening to a limestone patio. Your inner chef will love the gourmet kitchen which opens into the dining room via a large island with cooktop and counter seating. It has custom wood cabinetry with plenty of storage, and custom glass tile is featured. Both the dining room and an adjoining bonus room (currently used as a “tiki-bar”) open onto the main elevated deck. A highlight of this home is the outdoors as the front yard has legacy oak trees and the private back yard is a resort-like setting with a large swimming pool, terraced mature tropical landscaping, a limestone patio and stairs, and a custom out-building for entertaining or storage. Many thoughtful updates have been done, but there is room to make it your special home as well.
Location
State TX
County Travis
Rooms
Main Level Bedrooms 2
Interior
Interior Features Breakfast Bar, Beamed Ceilings, High Ceilings, Vaulted Ceiling(s)
Heating Central, Natural Gas
Cooling Central Air, Multi Units, Zoned
Flooring Carpet, Tile
Fireplaces Number 1
Fireplaces Type Living Room
Fireplace Y
Appliance Built-In Oven(s), Built-In Range, Cooktop, Dishwasher, Disposal
Exterior
Exterior Feature Balcony, Exterior Steps, Gutters Partial, Lighting
Garage Spaces 2.0
Fence Back Yard, Barbed Wire, Fenced, Livestock
Pool Fenced, In Ground, Outdoor Pool
Community Features Curbs
Utilities Available Electricity Connected, Natural Gas Connected, Sewer Connected
Waterfront Description None
View Trees/Woods
Roof Type Composition, Shingle
Accessibility Central Living Area
Porch Deck, Front Porch, Patio, Terrace
Total Parking Spaces 4
Private Pool Yes
Building
Lot Description Back Yard, Irregular Lot, Sprinkler - Automatic, Sprinkler - In Rear, Sprinkler - In Front, Trees-Heavy, Trees-Large (Over 40 Ft), Many Trees
Faces West
Foundation Slab
Sewer Public Sewer
Water See Remarks
Level or Stories Two
Structure Type Brick, Stone
New Construction No
Schools
Elementary Schools Eanes
Middle Schools Hill Country
High Schools Westlake
Others
Restrictions Deed Restrictions
Ownership Fee-Simple
Acceptable Financing Cash, Conventional
Tax Rate 1.76
Listing Terms Cash, Conventional
Special Listing Condition Standard
Read Less
Want to know what your home might be worth? Contact us for a FREE valuation!

Our team is ready to help you sell your home for the highest possible price ASAP
Bought with KW-Austin Portfolio RealEstate
GET MORE INFORMATION

