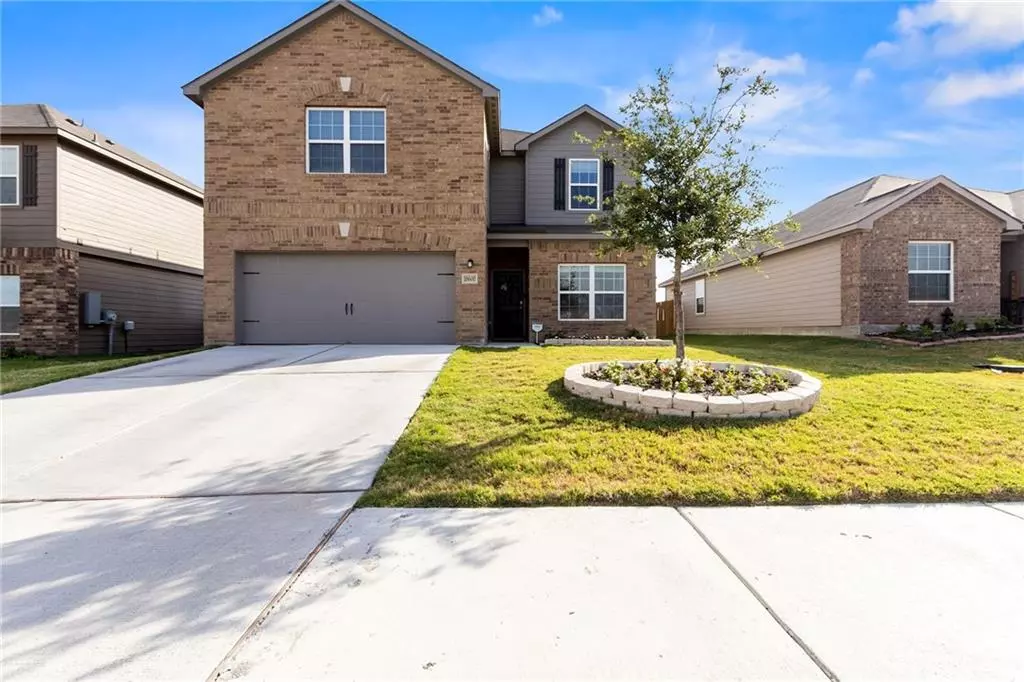$395,000
For more information regarding the value of a property, please contact us for a free consultation.
18600 Speculator LN Elgin, TX 78621
5 Beds
3 Baths
2,533 SqFt
Key Details
Property Type Single Family Home
Sub Type Single Family Residence
Listing Status Sold
Purchase Type For Sale
Square Footage 2,533 sqft
Price per Sqft $151
Subdivision Homestead Estates
MLS Listing ID 5556463
Sold Date 08/18/22
Bedrooms 5
Full Baths 2
Half Baths 1
HOA Fees $25/ann
Originating Board actris
Year Built 2020
Tax Year 2021
Lot Size 5,998 Sqft
Property Description
Don't miss out on this very spacious and well maintained home! Downstairs carpet was removed and matching laminate flooring now extends from kitchen throughout the living area. The kitchen is fully open to the family room with a breakfast bar. Beautiful granite countertops! Huge primary bedroom and bath on the main level with a dual vanity. Upstairs has a large area at the top of the stairs for an office, exercise area or play space. Every bedroom has a walk in closet. Windows are tinted for extra energy efficiency and an additional coaxial cable was installed upstairs. Fully fenced back yard is great for pets. Close to the schools and minutes from the local area restaurants and grocery stores. *OPEN HOUSE* Sat 7/16 10am-1pm & Sun 7/17 12pm-3pm
Location
State TX
County Travis
Rooms
Main Level Bedrooms 1
Interior
Interior Features Breakfast Bar, Ceiling Fan(s), Granite Counters, Double Vanity, Electric Dryer Hookup, Pantry, Primary Bedroom on Main, Smart Thermostat, Soaking Tub, Walk-In Closet(s), Washer Hookup, Wired for Data
Heating Electric
Cooling Central Air
Flooring Carpet, Laminate
Fireplace Y
Appliance Dishwasher, Disposal, Electric Range, Microwave
Exterior
Exterior Feature Private Yard
Garage Spaces 2.0
Fence Back Yard, Full, Privacy, Wood
Pool None
Community Features Cluster Mailbox, Park
Utilities Available Underground Utilities
Waterfront Description None
View Neighborhood
Roof Type Composition
Accessibility None
Porch Front Porch
Total Parking Spaces 2
Private Pool No
Building
Lot Description Back Yard, Front Yard, Landscaped
Faces South
Foundation Slab
Sewer See Remarks
Water See Remarks
Level or Stories Two
Structure Type Brick, HardiPlank Type
New Construction No
Schools
Elementary Schools Neidig
Middle Schools Elgin
High Schools Elgin
Others
HOA Fee Include See Remarks
Restrictions Deed Restrictions
Ownership Fee-Simple
Acceptable Financing Cash, Conventional, USDA Loan, VA Loan
Tax Rate 2.68945
Listing Terms Cash, Conventional, USDA Loan, VA Loan
Special Listing Condition Standard
Read Less
Want to know what your home might be worth? Contact us for a FREE valuation!

Our team is ready to help you sell your home for the highest possible price ASAP
Bought with Austin Bee Realty

GET MORE INFORMATION

