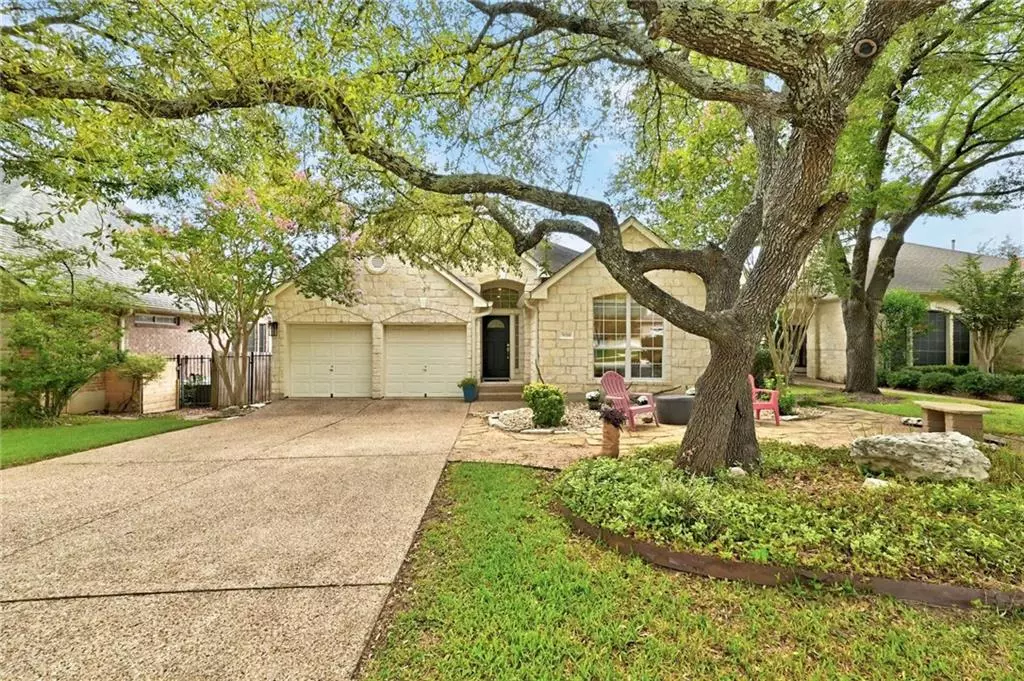$675,000
For more information regarding the value of a property, please contact us for a free consultation.
5016 China Garden DR Austin, TX 78730
3 Beds
2 Baths
1,961 SqFt
Key Details
Property Type Single Family Home
Sub Type Single Family Residence
Listing Status Sold
Purchase Type For Sale
Square Footage 1,961 sqft
Price per Sqft $344
Subdivision River Place Sec 08
MLS Listing ID 1013828
Sold Date 11/04/22
Bedrooms 3
Full Baths 2
HOA Fees $24/ann
Originating Board actris
Year Built 1998
Annual Tax Amount $20,684
Tax Year 2022
Lot Size 6,599 Sqft
Property Description
Tucked away near River Place's beautiful nature trails lies this enchanting one story retreat. This elegant floor plan includes a spacious family room with high ceilings, lots of natural light, charming built-in bookshelves and gas fireplace. Family room is open to an exquisitely updated kitchen with white cabinets, stainless appliances, quartz countertops, center island, built-ins and breakfast nook. The roomy primary bedroom overlooks a private backyard which backs directly to the scenic greenbelt. The primary bathroom boasts dual vanities, jetted tub, separate shower and a large walk in closet. The split bedroom floor plan grants privacy and space for an office or guest bedroom. Seller has done several upgrades including LVP wood flooring and numerous other upgrades. The lush garden-fenced backyard with patio creates the perfect scenic environment to unwind or entertain. See 3D virtual walkthrough.
Location
State TX
County Travis
Rooms
Main Level Bedrooms 3
Interior
Interior Features Built-in Features, Ceiling Fan(s), High Ceilings, Quartz Counters, Double Vanity, Eat-in Kitchen, Entrance Foyer, French Doors, Kitchen Island, No Interior Steps, Open Floorplan, Pantry, Primary Bedroom on Main, Walk-In Closet(s)
Heating Central, Forced Air, Natural Gas
Cooling Central Air
Flooring Carpet, Vinyl
Fireplaces Number 1
Fireplaces Type Family Room, Gas
Fireplace Y
Appliance Built-In Oven(s), Dishwasher, Disposal, Gas Cooktop, Microwave, Stainless Steel Appliance(s)
Exterior
Exterior Feature None
Garage Spaces 2.0
Fence Back Yard, Privacy
Pool None
Community Features Clubhouse, Fitness Center, Golf, Playground, Pool, Tennis Court(s), Walk/Bike/Hike/Jog Trail(s
Utilities Available Electricity Connected, Natural Gas Connected, Sewer Connected, Water Connected
Waterfront Description None
View Trees/Woods
Roof Type Shingle
Accessibility None
Porch Front Porch, Patio
Total Parking Spaces 2
Private Pool No
Building
Lot Description Level, Trees-Medium (20 Ft - 40 Ft)
Faces Northwest
Foundation Slab
Sewer Public Sewer
Water Public
Level or Stories One
Structure Type Stone Veneer
New Construction No
Schools
Elementary Schools River Place
Middle Schools Four Points
High Schools Vandegrift
Others
HOA Fee Include Common Area Maintenance
Restrictions Covenant,Deed Restrictions
Ownership Fee-Simple
Acceptable Financing Cash, Conventional
Tax Rate 2.53
Listing Terms Cash, Conventional
Special Listing Condition Standard
Read Less
Want to know what your home might be worth? Contact us for a FREE valuation!

Our team is ready to help you sell your home for the highest possible price ASAP
Bought with Compass RE Texas, LLC

GET MORE INFORMATION

