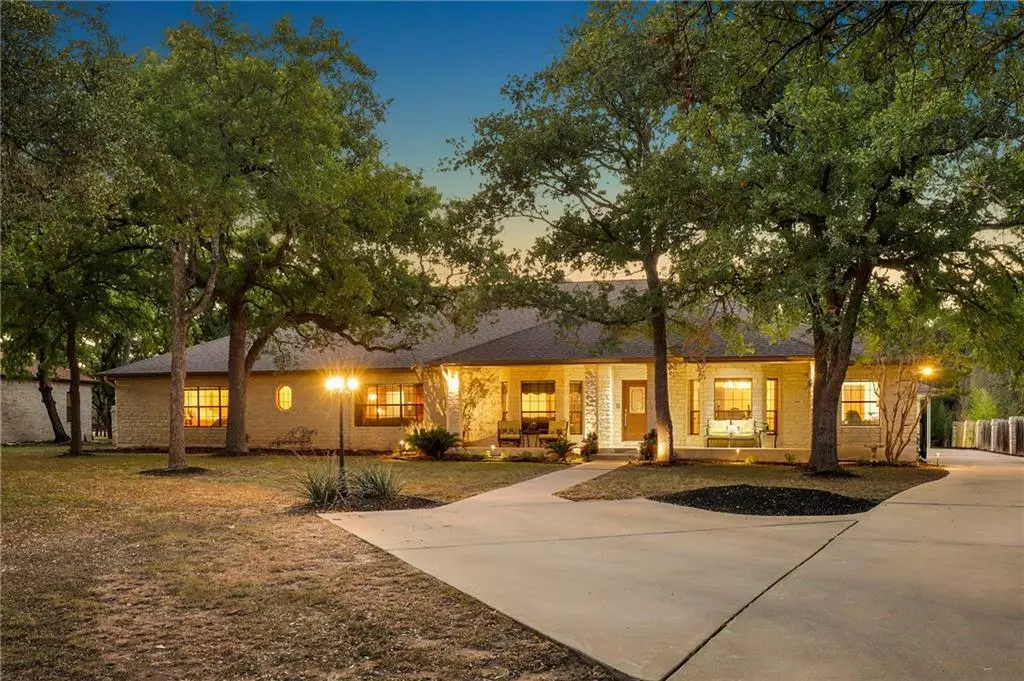$925,000
For more information regarding the value of a property, please contact us for a free consultation.
164 Penny LN Georgetown, TX 78633
5 Beds
4 Baths
4,893 SqFt
Key Details
Property Type Single Family Home
Sub Type Single Family Residence
Listing Status Sold
Purchase Type For Sale
Square Footage 4,893 sqft
Price per Sqft $181
Subdivision Gabriel Estates
MLS Listing ID 5020638
Sold Date 12/14/22
Style 1st Floor Entry,Single level Floor Plan
Bedrooms 5
Full Baths 3
Half Baths 1
Originating Board actris
Year Built 1991
Tax Year 2022
Lot Size 1.000 Acres
Property Description
Incredible single-story home, located on an expansive lot with a backyard oasis surrounded by greenery! Stunning views await as you step inside to find cathedral ceilings and a wall of windows with exposed wooden beams as the centerpiece of this magnificent home, allowing nature to be your daily backdrop. A cozy stone fireplace and built-in cabinetry are just the start of this home’s craftsmanship, as you will find quality details throughout including a functional layout that allows you to flow from space to space, beautiful bay windows, and so much more. The kitchen was made with multiple cooks in mind, as you will have plenty of room, ample cabinet storage, built-in appliances including two dishwashers, durable granite countertops, a large center island, and a breakfast area for more casual dining. The laundry room has its own sink, built-in cabinetry, and two dryer hookups so you can get more done. Flexibility will be no issue as this home offers space for dedicated offices, a game room, and even your own at-home workout studio. The primary suite is truly serene, with pool views, plenty of space, backyard access, and an en suite equipped with a dual-sink vanity and a large walk-in shower. The secondary bedrooms each share a Jack-&-Jill bath. Through the carport, you can access a fully finished, air-conditioned room, and outside, an entertainer’s paradise awaits with covered patio space, a 26,000-gallon pool with lounging areas, a built-in diving board and basketball hoop, and a huge backyard with a fire pit area to gather around on cooler nights and star gaze. With no backing neighbor and large trees all around, you’ll never have to worry about privacy while still being just minutes away from HEB, parks, and Lake Georgetown. This gem is a must-see!
Location
State TX
County Williamson
Rooms
Main Level Bedrooms 5
Interior
Interior Features Two Primary Suties, Breakfast Bar, Cathedral Ceiling(s), High Ceilings, Electric Dryer Hookup, French Doors, High Speed Internet, Kitchen Island, Multiple Dining Areas, Multiple Living Areas, No Interior Steps, Pantry, Primary Bedroom on Main, Recessed Lighting, Sound System, Walk-In Closet(s), Washer Hookup, Wired for Sound
Heating Central, Electric, Fireplace(s)
Cooling Central Air, Electric
Flooring Carpet, Wood
Fireplaces Number 1
Fireplaces Type Decorative, Stone
Fireplace Y
Appliance Dishwasher, Disposal, Electric Cooktop, Electric Range, Microwave, Electric Oven, Double Oven, RNGHD, Electric Water Heater
Exterior
Exterior Feature Gutters Full, Lighting, Satellite Dish
Fence Fenced, Perimeter, Privacy, Wood, Wrought Iron
Pool Diving Board, Fenced, Gunite, In Ground
Community Features None
Utilities Available Cable Available, Electricity Connected, High Speed Internet, Other, Natural Gas Not Available, Phone Available, Water Connected
Waterfront Description None
View Neighborhood, Trees/Woods
Roof Type Shingle
Accessibility None
Porch Awning(s), Deck, Front Porch
Total Parking Spaces 4
Private Pool Yes
Building
Lot Description Landscaped, Level, Sprinkler - Automatic, Sprinkler - In Rear, Sprinkler - In Front, Trees-Heavy, Trees-Large (Over 40 Ft)
Faces Southeast
Foundation Slab
Sewer Engineered Septic, Holding Tank, Private Sewer
Water Public
Level or Stories One
Structure Type Stone
New Construction No
Schools
Elementary Schools Jo Ann Ford
Middle Schools Douglas Benold
High Schools Georgetown
Others
Restrictions None
Ownership Fee-Simple
Acceptable Financing Cash, Conventional
Tax Rate 1.77185
Listing Terms Cash, Conventional
Special Listing Condition Standard
Read Less
Want to know what your home might be worth? Contact us for a FREE valuation!

Our team is ready to help you sell your home for the highest possible price ASAP
Bought with Epperson Realty Group LLC

GET MORE INFORMATION

