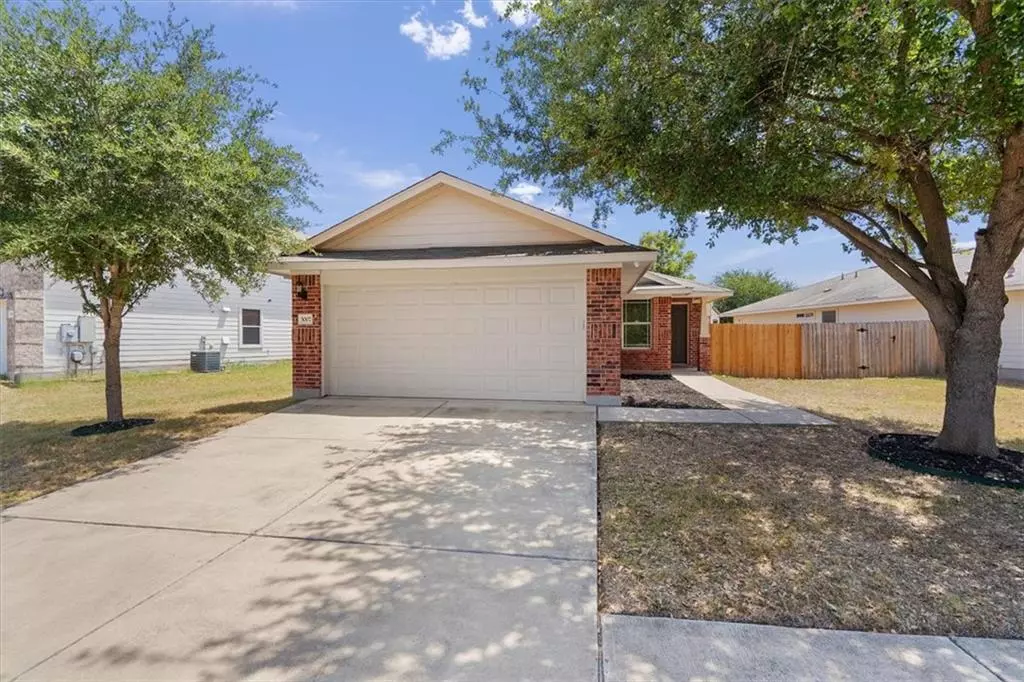$300,000
For more information regarding the value of a property, please contact us for a free consultation.
3007 Wickham LN Austin, TX 78725
3 Beds
2 Baths
1,272 SqFt
Key Details
Property Type Single Family Home
Sub Type Single Family Residence
Listing Status Sold
Purchase Type For Sale
Square Footage 1,272 sqft
Price per Sqft $247
Subdivision Austins Colony Ph 05 Sec 01
MLS Listing ID 5098555
Sold Date 12/07/22
Bedrooms 3
Full Baths 2
HOA Fees $30/mo
Originating Board actris
Year Built 2008
Annual Tax Amount $6,004
Tax Year 2022
Lot Size 5,771 Sqft
Property Description
NEW PRICE!!! Looking for Modern living with lux features and at a low price in true Austin! This gem comes with alot! Higher end lighting fixtures, remote control ceiling fans, new flooring and trim,
Updated restrooms, new toilets, new faucets, updated kitchen, new subway tile backsplash, 2 yr old 10×10 tuff shed with metal framing and a interior vapor barrier, flir camera system, new security system, new interior and exterior paint, new stainless steel samsung appliance package with a French door refrigerator, tankless water heater, and freshly mulched garden beds around the trees and front door waiting for your unique garden ideas.Enjoy a walk across the street to the neighborhood park that's shadowed by the Colorado River. Your minutes away from Tesla, 20 min away from the Circuit of America's, downtown and the Bergstorm Airport! Hands down this is the most modern house with luxury features in the area! Now listed at a new low low price! Listing will be removed before the holidays so act fast. Schedule your showing today! Don't miss out on this opportunity!
Location
State TX
County Travis
Rooms
Main Level Bedrooms 3
Interior
Interior Features Breakfast Bar, Ceiling Fan(s), Eat-in Kitchen, Open Floorplan, Pantry, Primary Bedroom on Main, Storage, Walk-In Closet(s), See Remarks
Heating Central
Cooling Central Air
Flooring Carpet, Laminate, Tile
Fireplace Y
Appliance Cooktop, Dishwasher, Microwave
Exterior
Exterior Feature None
Garage Spaces 2.0
Fence Privacy
Pool None
Community Features See Remarks
Utilities Available Cable Available, Electricity Available, Sewer Available, Water Available
Waterfront Description None
View None
Roof Type Shingle
Accessibility None
Porch None
Total Parking Spaces 2
Private Pool No
Building
Lot Description None
Faces North
Foundation Slab
Sewer Public Sewer
Water Public
Level or Stories One
Structure Type Brick
New Construction No
Schools
Elementary Schools Hornsby-Dunlap
Middle Schools Dailey
High Schools Del Valle
Others
HOA Fee Include See Remarks
Restrictions None
Ownership See Remarks
Acceptable Financing Cash, Conventional, FHA, VA Loan
Tax Rate 1.856
Listing Terms Cash, Conventional, FHA, VA Loan
Special Listing Condition Standard
Read Less
Want to know what your home might be worth? Contact us for a FREE valuation!

Our team is ready to help you sell your home for the highest possible price ASAP
Bought with Opendoor Brokerage, LLC

GET MORE INFORMATION

