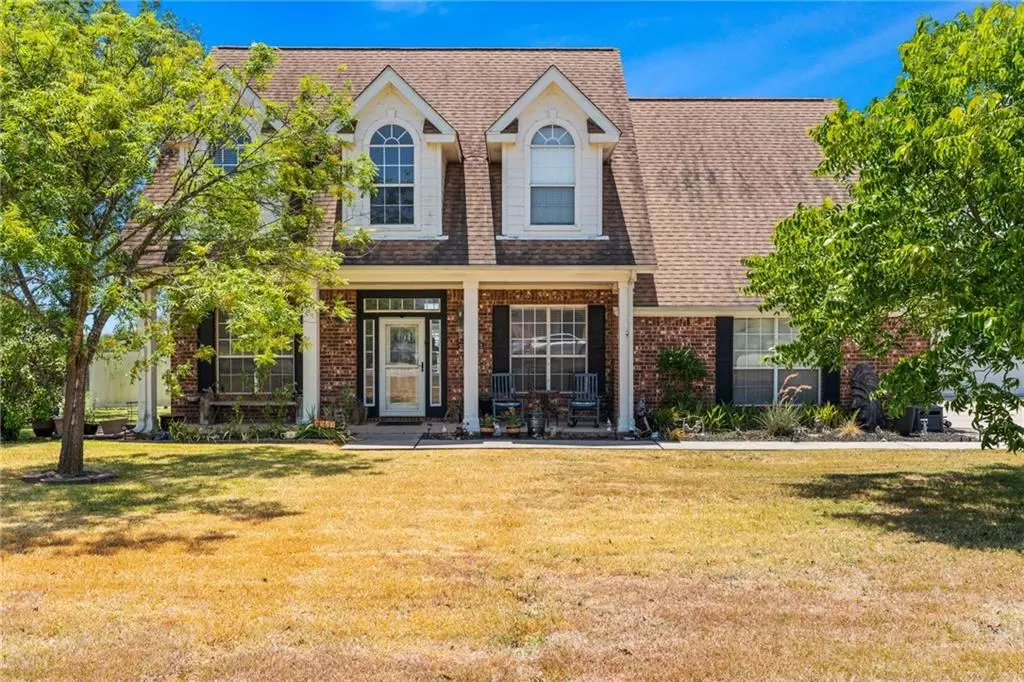$550,000
For more information regarding the value of a property, please contact us for a free consultation.
1420 Windcrest DR Round Rock, TX 78664
4 Beds
3 Baths
3,155 SqFt
Key Details
Property Type Single Family Home
Sub Type Single Family Residence
Listing Status Sold
Purchase Type For Sale
Square Footage 3,155 sqft
Price per Sqft $171
Subdivision Huntington Trails
MLS Listing ID 7653298
Sold Date 01/09/23
Bedrooms 4
Full Baths 2
Half Baths 1
Originating Board actris
Year Built 1996
Annual Tax Amount $9,226
Tax Year 2022
Lot Size 0.550 Acres
Property Description
Spacious 2 story home on over .5 acre lot in Huntington Trails. Warm wood floors sprawl through an inviting entryway, flanked by a formal dining and den. Leading through the entry, you enter the family room showcasing a brick fireplace, towering ceilings and wall of windows. An open kitchen/living concept boasts new quartz counters, glass tile backsplash, stainless appliances and 42" oak cabinets. The generous downstairs primary bath offers a large bathroom with separate shower, garden tub and primary closet with custom built ins. 3 secondary bedrooms and large gameroom upstairs complete this very functional floor plan. A private and spacious .55 acre lot provides plenty of space between neighbors along with flexibility of usage. A custom 25'x40' shop with 14' ceilings and 12' doors. Above ground pool and covered patio!
Location
State TX
County Travis
Rooms
Main Level Bedrooms 1
Interior
Interior Features Breakfast Bar, High Ceilings, Multiple Living Areas, Primary Bedroom on Main, Walk-In Closet(s)
Heating Central
Cooling Central Air
Flooring Carpet, Tile, Wood
Fireplaces Number 1
Fireplaces Type Family Room, Wood Burning
Fireplace Y
Appliance Built-In Oven(s), Dishwasher, Disposal, Microwave
Exterior
Exterior Feature Gutters Full, No Exterior Steps, Private Yard
Garage Spaces 2.0
Fence Wire, Wood
Pool Above Ground
Community Features None
Utilities Available Underground Utilities
Waterfront Description None
View Pasture
Roof Type Composition
Accessibility None
Porch Patio, Porch
Total Parking Spaces 10
Private Pool Yes
Building
Lot Description Back Yard, Level, Trees-Large (Over 40 Ft), Trees-Medium (20 Ft - 40 Ft)
Faces North
Foundation Slab
Sewer Septic Tank
Water MUD
Level or Stories Two
Structure Type Brick Veneer,Frame,Masonry – Partial
New Construction No
Schools
Elementary Schools Murchison
Middle Schools Kelly Lane
High Schools Hendrickson
School District Pflugerville Isd
Others
Restrictions Deed Restrictions
Ownership Fee-Simple
Acceptable Financing Cash, Conventional
Tax Rate 2.0122
Listing Terms Cash, Conventional
Special Listing Condition Standard
Read Less
Want to know what your home might be worth? Contact us for a FREE valuation!

Our team is ready to help you sell your home for the highest possible price ASAP
Bought with Team Price Real Estate

GET MORE INFORMATION

